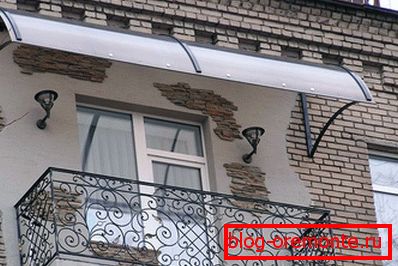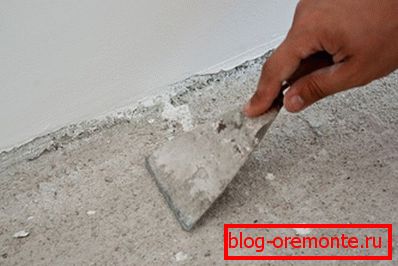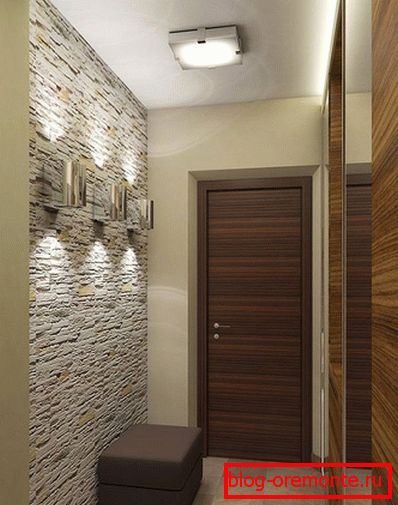Winter garden in a private house with their own hands
In order not to part with the summer, even in harsh winters and every day to have the opportunity to enjoy the greenery, you can equip your personal winter garden. Such construction is most often done by professionals. But if there is a desire and time, then you can pick up a simple project and arrange a winter garden in a private house with your own hands. To maximize the cost savings and at the same time get a quality result, you should use the advice of experts, as well as comply with all technical requirements.
We determine the design and side
One of the most important stages in the construction of a winter garden in a house is the choice of the direction of the world:
- East. The best option, since the amount of solar radiation will not overheat the transparent structure, which means that the necessary microclimate will be maintained inside.
- West. A special feature of this aspect is the ability to retain the heat that has accumulated over the day, for a long time, for example, at night.
- South. This option is also suitable for arranging a winter garden in a country house. It should be remembered: to prevent overheating of the room, it is necessary to take care of the organization of powerful ventilation and abundant watering. There is another side - in the winter time in the garden, which is located on the south side, it will keep warm for a long time.
- North. A garden located from the north is a bad idea. It will be bad to accumulate heat and quickly lose it. If there is no other option, then it is worth considering a high-quality heating system.
Choosing the location of the winter garden, consider not only the specified characteristics, but also the design of the house itself.

Also at this stage is to get acquainted with the types of structures. They are divided into two large groups:
- adjoining the house;
- stand alone.
Each of the options will make its own adjustments to the design and construction process. Do not forget that the shape of the room of the winter garden can be completely different. The most popular options are:
- rectangular extension to the house (the most common form, supplemented by a lean-to roof);
- rectangular design with a lean-to roof, complete with roofing part;
- winter garden, attached to the corner from the outside of the cottage or cottage;
- winter garden, attached to the inner corner (quarter-polygon);
- a structure with a combined roof, for example, a four-beam;
- extension from the inside corner.
In fact, there are much more design options for buildings and everyone has the right to make his own changes and corrections or to combine two options into one combined one.
Types of materials for cladding frame
The modern construction market offers the consumer a wide range of materials.
Glass

Один из самых распространенных видов материалов для обшивки. Glass используют многие года не только для зимних садов, но и для теплиц, парников, оранжерей и веранд. Такая популярность обусловлена высокой несущей способностью, максимальным пропуском солнечных лучей (практически 98%), и быстрой теплоотдачей. Если же говорить о недостатках, то здесь можно выделить всего несколько позиций:
- fragility;
- high price;
- complexity in processing.
To solve the problem of high cost can be considering a glass of smaller thickness, and to increase the strength should be carried out strengthening the area of the frame structure.
Polycarbonate

This is one of the innovative developments, which, after appearing on the construction market, immediately became very popular and spread in various fields. Winter garden made of polycarbonate will allow you to perform all the work in less time and at the same time reduce the cost of buying the material. Its advantages include:
- availability;
- a light weight;
- ease of installation;
- transparency;
- elasticity;
- resistance to corrosion and fungus formation.
The upper protective layer of the material does not let moisture inside the structure, so it is not afraid of various precipitation.
Glassпакеты

The use of double-glazed windows is considered to be another fashionable trend in the construction of winter gardens and greenhouses. Profile can be:
- aluminum;
- metal-plastic;
- wooden.
For the manufacture of glass can be used different types of glass: glass, energy-saving, multifunctional and transparent float glass.
Construction technology

By itself, the conceived design of the winter garden is a continuation of the area and roof of the house. With proper selection of materials and well-thought-out design, the winter garden will not sink under the weight of snow. You must first make drawings and plans with dimensions. This will allow you to purchase the required amount of materials and perform high-quality construction.
Foundation and floor

The first step in creating a winter garden is to fill the foundation. Here it is worth considering a few nuances: a winter garden is a one-story structure, where weighty tubs with various plants particularly affect the overall load. Therefore, if you want to avoid subsidence of the soil, you should do the pouring of the foundation.
When deciding how to make a foundation, follow the ribbon technology. To do this, it will be enough to dig a trench on a previously applied markup. The depth should be about 50 cm, and the width should not exceed 15 cm. For reinforcement of the base, use reinforcement. At the bottom of the trench lay a pillow of a mixture of sand and rubble. She will play the role of thermal insulation. Do not forget about waterproofing: one or two layers of roofing material will be enough. Then pour the cement mortar.

Selecting materials for the floor, it is best to stay on the concrete. After full hardening it is necessary to lay the finishing material, namely:
- tree;
- stone (natural or artificial);
- ceramic granite;
- tile

When setting up the floor, do not forget about the layer of insulation and waterproofing. The first will not give heat to the ground, and the second will not allow groundwater to the structure.
Walls

For the construction of the frame, you can also choose one of the proposed options or a combination of them:
- brick;
- aluminum profile;
- tree;
- metal (steel).
In the role of fasteners, depending on the selected material, nails, screws, dowels can act. Can be bonded using a welding machine (for steel construction). The pitch between the guides is determined by the width of the material purchased for the cladding.
After construction, you can proceed to the immediate lining (glass or polycarbonate) or the installation of glass. The joints between the walls of the house and the winter garden must pass through the insulating foam.
The ideal option is considered to be such a combination: metal supports and aluminum profile.
Roof

Choosing the material for the arrangement of the roof, you should take into account one very important point: the glass will not be able to withstand the snow cover, so you should not give it preference. It is best to sheathe the roof with polycarbonate or install two- or three-chamber windows. There should also be a slope that will allow the snow to fall down itself and not block the path to sunlight.
The thickness of the glass in the glass should not exceed 5 mm, otherwise the roof structure will be too heavy.
Heating - base

To choose the right option, it is necessary not only to study the properties and capabilities of the systems, but also to know exactly the location and features of the winter garden itself. Also, the selection criteria should include financial opportunities. Consider the main types of heating that can be used for heating the winter garden, as well as their positive and negative sides.
Electric heaters

Benefits:
- moving around the room as needed;
- heating power control;
- easy operation.
Disadvantages:
- the high price of the heaters themselves and the cost of electricity;
- additional decrease in air humidity.
Split systems and UV

Benefits:
- temperature control;
- fast and uniform heating;
- Do not dry the air.
Disadvantages:
- high price;
- additional power consumption.
Water heating

Benefits:
- constant temperature maintenance;
- affordable cost;
- no temperature drops with adjoining rooms.
Disadvantages:
- the need for professional tools (for example, welding), as well as the skills of mounting and plunging into an existing heating system.
Cooker

Benefits:
- available raw materials for heating (wood);
- colorful garden design.
Disadvantages:
- uneven temperature distribution;
- the need for constant monitoring;
- high fire hazard.
Warm floor

Benefits:
- additional heating of soil and plant roots;
- uniform and fast heat distribution;
- the ability to avoid icing of glass walls and roof;
- water heating in the irrigation system.
Disadvantages:
- high price;
- installation prior to the start of the garden;
- difficulties in carrying out repairs.
To create an optimal and efficient heating system, it is best to use several of the above options at the same time.
Arrangement

Winter garden in the house can be attributed to complex engineering structures, which are constructed with the aim of breeding plants in comfortable conditions throughout the year. To implement this, you must adhere to such mandatory conditions:
- tightness;
- humidity;
- temperature;
- lighting;
- watering;
- ventilation.
On some points it is worth stopping in more detail.
Ventilation

Due to the large number of plants in the room, the humidity of the air is constantly increasing, which leads to the formation of condensate. To avoid this is quite simple - you need to install or equip the ventilation system:
- natural air ventilation will be achieved with a sufficient number of air vents and air holes;
- Artificial maintenance of a given climate is possible when installing a modern split-system in the winter garden.

When organizing airing, it is worth considering that a draft is an enemy of plants that can destroy them.
Lighting

Due to the cladding of the walls and roof with transparent material throughout the day there will be a sufficient amount of natural lighting in the room. But at the same time, it is worth considering that in cloudy weather, as well as in winter, this will not be enough. Among a wide variety of sources of artificial lighting, that is, the types of lamps, it is necessary to distinguish only fluorescent ones. Among their advantages are:
- low heat transfer;
- high luminous flux;
- energy saving.
Recently, special fitolamps have become increasingly popular for creating lighting in a winter garden or greenhouse. They favor plant photosynthesis.
Watering

The system of constant watering should be foreseen at the stage of laying the soil and forming beds with plants. Best for these purposes fit modern drip irrigation system. Through the laid hoses, water will drop by drop into the ground. To monitor watering, use sensors that monitor soil moisture.
Add moisture to the air itself artificial reservoir, for example, a fountain or humidifier.
Decorative design

According to the designers, it is best to divide the winter garden into several separate zones. This approach will increase the functionality of the room. To properly design a design, There should be three main areas:
- Decorative. Growing plants and creating common landscape floral compositions. Here can be placed a reservoir, a fountain, an aquarium, decorative forms and compositions.
- Recreational. Equipment living space for recreation and leisure time. The furniture is placed.
- Communicative. Here are the aisles and tracks, which can be easily moved from one zone to another.

The stylistic direction of the design of the winter garden depends entirely on the wishes and preferences of the owners. Among the most common styles can be identified classic, Japanese, high-tech, country and modern.
It is impossible to equip a spacious winter garden in the apartment. But owners of cottages, country cottages and private houses may well create a personal evergreen oasis in which it will be pleasant to spend time with a cup of tea on a frosty day. The shape and size of the winter garden will depend entirely on their own capabilities and fantasies.
On the roof of the house

Winter garden on the roof depending on the arrangement can be:
- Extensive. The main purpose of these gardens - the cultivation of greenery. Their installation is simple, and such a garden is very inexpensive. There is no recreation area. Such a garden is not designed for such use.
- Intensive garden is designed not only for growing plants, but also for outdoor activities. It is appropriate that he was equipped with paths, flower beds, lawns and small trees. Accordingly, the price of this garden will be more expensive than its counterpart, used exclusively for growing plants.
The winter garden can be equipped not only in the adjoining annexes, but also on the roofs / attic floors of private / apartment buildings, office buildings, sports complexes, banks and restaurants.
The advantages of the roof garden

Below are the main advantages of this solution:
- An opportunity to enjoy the view of the night sky without the glare of electric lamps.
- The garden can be fully aired even in calm weather.
- Do not take into account the direction of the world. Lighting / darkening can be arranged by adjusting film, curtains, etc.
- Your house will stand out against the background of other buildings.
What to consider

Before the construction of the roof garden, it is necessary to take into account some of the nuances that should be reflected in the project:
- Winter garden - this is an additional load on the walls of the house / foundation. Therefore, it is important to determine in advance the level of these loads exerted by fertile soil, plants, equipment and decorative elements.
- It is necessary to create conditions that will prevent the growth of roots beyond the allocated zone.
- It is important to make high quality waterproofing layer. It will be placed your garden. You should also properly think out the system of irrigation and drainage. These measures must be carried out, as the plants need watering, and in order to avoid the destruction of the roof and the decay of the root system, excess moisture should be removed.
- The roof structure must be made in such a way that people can move safely along it.
- For the plants to be comfortable in the garden, as well as for the normal care of the garden should be provided for the installation of appropriate lighting.
Roof preparation

At the first stage, the roof should be cleaned of roofing material and all that will interfere with construction. As for the frame, it can be made from a wooden beam / metal corner. However, the most suitable material for this is an aluminum profile / tube. The main advantage of aluminum profiles / pipes lies in their low weight, the possibility of painting them in the desired color and no need to care for the frame from it in the future.
Collect frame better on the ground.
Stages of manufacture of frame construction

- Cutting pipe / profile according to the project.
- Assembly and connection of blanks. As a connecting fastener can be used welding seam or hardware. If you choose for reliability, then wins the weld. However, its implementation requires a welding machine and experience with it. If you still connect the elements of the structure by welding, then each seam will need to be cleaned and primed.
- The connection sections. Everything necessary for installation of the frame on the roof should be included in the lower elements of the sections.
- Each section is pre-primed.
Technical aspects

Roof зимнего сада должна иметь угол наклона от 30? во внутреннюю сторону. Так, будет обеспечен сток воды, сползание снега, а что еще важнее этот угол будет содействовать проникновению большего количества солнечных лучей в сад. Roof должна быть оборудована системой против обледенения, что предотвратит ее деформацию в будущем.
The number of doors is determined at the design stage of the garden. The entrance to the winter garden is usually done from the inside of the room. Since this is a roof garden, it is important to consider the presence of a staircase with a railing.
The presence of air vents will help to provide ventilation, which will contribute to the continuous circulation of air. The area under the vents / doors should be? all the glazed area of the garden. Immediately install mosquito nets on the vents.
Arrangement of other utilities and the choice of materials for glazing does not differ from the technology described in this article.
Video
See how to build a winter garden design:
A photo

















Scheme
On the diagrams you can see the options for arranging the winter garden:








