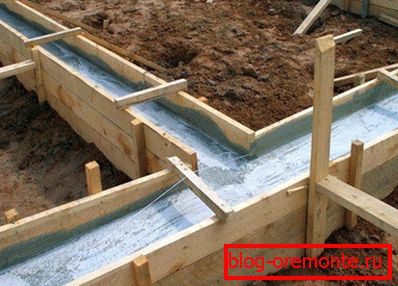We build independently tape foundation
Building your home is a responsible and important activity. However, all the joy will come to naught if the house shrinks.
Because of the incorrectly made foundation, huge cracks can appear, double-glazed windows burst in windows and even the roof deteriorated, because the roof structure is disturbed due to deformation of the walls, as a result of which the tiles start to fall or the sheets that cover it begin to burst.
Foundation under the walls

It is worth mentioning the two main types of foundations that are used when building a house. It:
- monolithic, for its device the excavation is used;
- tape, which breaks out under separate load-bearing walls.
The latter type is done in the form of trenches. Accordingly, it takes less effort, resources and time, so it is more popular, and it would be correct to consider it.
Planning

It is necessary to have a typical house project. You can order it at any design institute, from an architect, or you can do it yourself (when you have construction skills). If you don’t have enough strength for such a project, at least you can figure out in your mind what size the building will have, how many floors, and only then draw a plan of the foundation on the sheet indicating its size and thickness of the trenches.
Axial marking

To begin with, it is necessary to note on the building site the exact location of the building, as well as to install lighthouses, between which will be stretched the transverse and longitudinal fishing lines (or strong non-stretching nylon threads), indicating the axes of the building.
Such lighthouses are usually made at some distance from the future foundation, using two wooden slats, arranged vertically, across which is attached another board. Its top must coincide with the level mark, which is specified in the draft.
Further, with the help of a laser level, it is noted where this rail will intersect with the axis of the building, a screw is twisted there, a fishing line is tied and we are engaged, by analogy, with the other side. So, by analogy all axes are made. The correctness of their installation is checked by the laser level, and the distance on the parallel sides must be equal between the axes.
Foundation dimensions, its reinforcement and device

The depth and width of the trenches depends on the thickness of the walls, the material from which they will be, the soil and the number of floors of the future building. The lower the density of the soil, the thicker the walls, the denser the material, and the taller the house, the wider and deeper the trenches need to be dug. It should be remembered that an extra margin of safety does not hurt, but it can hit the pocket painfully and take time and effort. When the trenches are ready, you must wait a month until the ground is crouched.
Inside the trench is a pillow under the foundation. If he, for example, has a width of 40–50 cm, then the pillow will be 20 cm more on each side, that is, the total width will be 80–90 cm. For this, when the foundation trenches are ready, a soil layer is cut off at the base deep into 20 cm and somewhere at the same height. Then there is poured a layer of sand, about 50 mm, which will become a waterproofing. The reinforcing mesh is placed in the pillow (if necessary, 2 can be connected by connecting them together as a frame).
The foundation can be made from different materials:
- foundation blocks;
- concrete mix;
- granite;
- brick;
- any strong aggregate mixed with mortar (for small buildings).

It is best to use the foundation blocks, as they are large in size. However, there is one major drawback - a crane is required for installation, and its work should be combined with the delivery of this building material to the site. If this is not done, the crane will have to be hired twice: for unloading, and then for laying in trench blocks.
The blocks are laid on a layer of cement-sand mortar, about a centimeter or more thick, and the seams are sealed with it. Blocks should be laid with a number of ligation, as when laying walls, otherwise the necessary strength will not be provided. Blocks need to be smeared with bitumen - this is most conveniently done while one row of blocks is laid, and not two or three. When the finished foundation structure has been strengthened, it is possible to cover it on the sides with earth, tamping it evenly (manually or with a “paw”).
The foundation must be above ground level so that the horizontal insulation, which will be between it and the wall, can hold back moisture (usually these are several layers of roofing material, and for seismic walls, a cement-sand screed 1: 3).
Also, to protect the strip foundation from moisture, a blind area is made, at least 1 meter wide. Pre-prepared site of clay with a thickness of 10 cm, which must be tamped. It should have a slope from the house, which will ensure the removal of precipitation.
Video: strip footing behavior in different conditions
A photo









