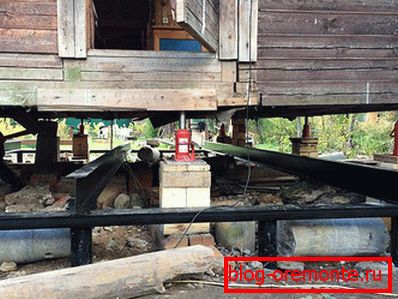How to strengthen the foundation of the house
Situations in which you want to learn how to strengthen the foundation of the house, fortunately, are quite rare. However, when faced with a similar problem, most building owners do not know what they need to do and whether they will cope with it on their own.
External signs

The following external signs may indicate that the strip foundation of the structure needs to be strengthened:
- vertical cracks that appear - they signal that either a part of the foundation, unable to withstand the load, began to sink deeper (“dragging” the wall resting on it), or the foundation began to collapse under the influence of some other factors;
- gradual immersion of the entire structure or its part into the ground without cracks - the reason for this problem was most likely the incorrect calculation of the width of the lower part (cushion) of the foundation, and therefore it began to gradually sink into the ground below the planned level.

If there is a column base under the building, then in case of its damage the building will behave in the same way:
- the destruction of one of the pillars will cause cracks in the walls;
- when the foundation pillar is submerged under the weight of the building, the structure is skewed.
Causes of the destruction of the foundation

Thinking about how to strengthen the foundation of the house, it is necessary, first of all, to establish the cause of the apparent destruction of the structure. This can be done only in one simple way - by digging up the damaged part of the foundation.
If the foundation does not go deep into the ground (that is, its lower plane is in line with the rest of the foundation), then you will most likely find damage in its “body” itself (cracks, depressions, reinforcement cages that have become visible, etc. ). This result becomes possible in one case - the foundation was subjected to long-term exposure to groundwater and was not protected from them.

In addition, there is another reason for the destruction of the "body" of the foundation - swelling of the soil. This happens as follows: if in your area in winter the earth freezes to a rather great depth, and the foundation was not deep enough, then the water under its sole turns into ice when the temperature drops. As you remember from school lessons, ice has a greater volume than water, which is in its liquid form. Therefore, the ice particles begin to act on the base of the foundation, pushing it up, and on the other hand, the weight of the building presses against the foundation. As a result, it does not withstand such a compressive effect, alternating in spring with the thawing of the soil and the formation of small voids in which the building, under the influence of its weight, begins to slowly fall.

If you have questions about the depth of the foundation (it should be at least a little more than the depth of soil freezing in your area), it is recommended to contact the local architecture - there the experts will look at their maps and tell you the necessary parameters.
If the foundation fell into the ground under the action of the weight of the building, you will see a gap (vertical crack) in the “body” of the strip foundation or an overly deep one column (if your building was erected on a columnar foundation).
We strengthen the foundation

When deciding how to strengthen the foundation of a house, you first need to determine whether you can handle this problem yourself. If your building has more than one floor or its walls are lined with heavy materials (such as a brick or block), then it is better to immediately contact firms specializing in this work. Such buildings weigh too much, and in order to strengthen the foundation, in some cases, you will have to raise the building in order to return it to horizontal slabs.

If the foundation under a wooden building has suffered, then work to save it will consist of several basic processes:
- the building must first be raised to the original horizontal level;
- then the damaged part of the foundation is removed;
- and in its place a new foundation is being built.

At the same time, the ribbon foundation can not be changed, but it can be strengthened, the bay next to it is another “foundation” so that under the lower plane of the old foundation there is a “pillow” that makes up a whole with the new “foundation”. Both designs (both old and new) must be interconnected by reinforcing rods.
In cases where the foundation of the house is not deep enough, you should go in two ways at once:
- Raising the structure so that its weight does not put pressure on the repaired part of the foundation, to concrete under it the “missing part” - the foundation “cushion” (such an operation will require special equipment, but if the building is small, you can first dig a trench around the perimeter, gradually digging out the space under the foundation and filling it with concrete). If this is difficult to do, then you can use the method described above to build a “parallel” foundation.
- Along the perimeter of the building should lay a new blind area with an internal insulating layer. Its width should not be less than 1 meter.
And do not forget to protect the repaired foundation from the effects of groundwater, causing a waterproofing composition on its vertical surfaces.
We advise you to read:
- how to build a cellar with your own hands;
- how to fill the strip foundation with your own hands.
Video
How to replace the foundation, raising the house, see below: