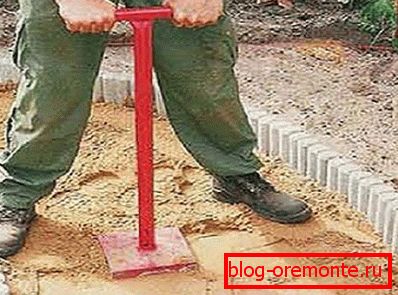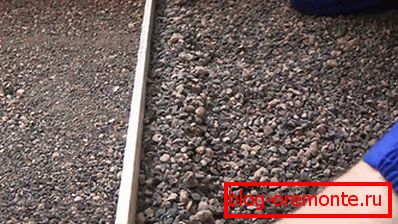How to make a rough floor
In this article we will explain how to properly make a rough floor in a wooden and brick house, consider various methods, and also show photos and video instructions.
The subfloor is an aligned base prepared for laying the floor covering. Therefore, for the quality of self-repair, it is necessary to responsibly approach the device of the sub-floor.
Variants of a rough tie in a brick house

Rough screed in a brick house can be done using various technologies. The final choice will depend on which finishing material will be used. For example, if ceramic tile will be laid on the floor, then it will be necessary to construct a concrete draft floor. If you want a wooden floor, then dry screed is accordingly constructed. Read more about this or that type of roughing screed, you can find out further.
On the ground

This screed method is considered economical since there is no need to install beams. In this case, it is necessary to strengthen the soil, making a sand pillow and making insulation.
Draft floor on the ground is suitable only in cases where the ground is completely dry.

So, before the direct casting, the soil is compacted. This is important to prevent shrinkage. After a sand pillow is made. Lightly moistened the sand, using a vibrator it needs to be tamped. As a result, it should decrease to 25%. For greater strength, the next layer can be granite.
In the next step, waterproofing should be performed. It is necessary that the moisture from the soil does not penetrate into the house. For example, a polymer membrane or rolled bitumen can be used. The material is lapped up to 200 mm. Also, waterproofing should go on the walls, to a height of 200 mm. After pouring the screed, all residues will need to be trimmed.

Pouring the subfloor over the ground is done in a thin layer. It will serve as a platform for hydro and vapor insulation. For roughing screeds, it is recommended to use concrete class B. Its filler is crushed stone in diameter up to 22 mm. The optimum thickness of the draft layer on the ground is 50 mm. Filling is done by level. When the screed is dry, a vapor barrier is laid on the floor, for example, a polymer-bitumen membrane that contains fiberglass or polyester. The use of this material will allow in the future to significantly save on heating. After that, the insulation is made of foam or other suitable insulation.
Dry way
Laying the subfloor on the logs. This method requires less waste of time and effort than a concrete screed. In addition, when performing it, water is not used, respectively, the humidity remains unchanged and other repairs can be performed simultaneously. Logs are mounted on beams or on the base of concrete.

When laying a subfloor on logs, you need to know some of the nuances:
- you will need to make a horizontal markup using a tensioned cord or a horizontal level throughout the entire course of work;
- worth ascertaining the quality of drying of the wood used;
- in order to avoid condensate it is worth protecting logs with the simplest hydro insulator;
- in the living room lags should be located in increments of 35-40 cm, and their size varies in width from 8 to 10 cm, and in thickness from 2.5 to 6 cm;
- in the case of uneven reinforced concrete pavement, the installation log is carried out on pads of pre-glued plywood;
- at the base of the floor, holes are made for plastic dowels, into which logs will be fastened with screws;
- if necessary, a warming material is used.
As a rule, the draft floor is laid out of chipboard, whose hardness is determined on the basis of the finishing coating.
On adjustable lags

It is becoming more popular and is mounted with strong and reliable plastic screws. The floor made in this way will never creak, and the work will not take much time.
Installation process:
- Each lag is prepared separately: a hole is drilled in it and a screw is screwed into it;
- Lags stacked in place at a distance of 1 cm from the wall surface;
As an alternative to the adjustable floor, on the logs, the floor is made of chipboard, mounted on sleeves with internal thread. Thus, the plywood sheet appear legs, but at the same time it is able to withstand a huge load.
Dry screed

This method makes it possible to even out all base defects, and any temperature conditions are suitable for its installation.
 Technological process:
Technological process:
- The base is covered with a layer of vapor barrier material and fixed with adhesive tape. The film should go on the walls to the height of the dry layer of the screed;
- Next, filling is made of perlite, silica or quartz sand, slag, and the like with a fraction of not more than 2-5 mm;
- The backfill layer is leveled with the rail at the required level;
- Then, chipboard, plywood or gypsum fibers are installed that perform the role of a dry screed.
Wet screed

This method is widely used because all materials are commercially available and are relatively inexpensive.
Their installation is performed in the following way:
- The base is cleaned, covered with a hydro insulator and a heat insulator;
- Then steel beacons are installed at a distance of 2 meters from each other;
- The screed solution is applied in portions with subsequent alignment with a rule and trowel;
- If you are planning a finishing coating of delicate materials, then you must additionally cover the floor with a self-leveling mixture with a layer thickness of 1.5 cm.
A self-leveling floor can also be used, which simultaneously plays the role of a finishing and draft screed.
It is poured on the base, previously cleaned and coated with a primer. After pouring the solution, the surface is smoothed using a special needle roller, which will relieve the surface of all air bubbles.
The thickness of the layer of such screed is not more than 3 mm, respectively, and its drying time is much less than that of cement screed and is not more than 14 days.
In a wooden house

In a private house, it is necessary to provide good ventilation in the cellar, by making holes there. In the presence of wet soil in the basement is laid clay or concrete insulation layer.
Also it is necessary to waterproof the foundation with ruberoid or other similar material.
All wooden elements of the floor construction should be twice treated with antiseptic.
Laying the subfloor in a wooden house is done with the help of boards, on top of which a waterproofing layer, material for thermal and steam insulation, spreads.
That's all the basic options for installing a subfloor, which one is suitable, is up to you to decide, based on the finishing flooring.
We recommend to read:
- how to paint a wooden floor in the house;
- how to insulate the floor on the balcony with expanded clay;
- how to make a polymer floor with their own hands.
Video
The process of building a subfloor is presented in the following videos: