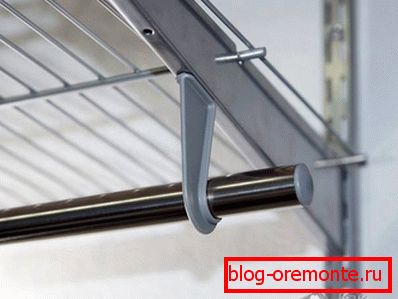How to make a formwork with your own hands
Formwork is a technological design used to create a closed volume, in order to take liquid or bulk products and give a certain shape. In this article we will tell how to make a formwork with your own hands around the house, give photos and video instructions.
Kinds
To destination:
- formwork for floors;
- wall formwork.

According to the design:
- from removable elements;
- non-removable
Materials for production

Depending on the complexity and purpose of the formwork, for its manufacture are used:
- Wood materials:
- edged and unedged board;
- chipboard (chipboard);
- plywood, in particular, moisture resistant version of OSB-3 (OSB, oriented strand board).
- Metal products, such as aluminum alloys or steel.
- Polymeric parts, for example, fiber polystyrene reinforced polystyrene foam, which became widespread in the manufacture of fixed forms of formwork.
Turnkey solutions
To carry out wall formwork, the industry has launched production of sets, of which a ready-made structure can be assembled in a relatively short time. To choose the required formwork, you need to decide on a number of factors:
- number of floors of the building;
- approximate weight of the superstructure above the foundation;
- the dimensions of the building around the perimeter, the presence of internal partitions and additional elements, such as a fireplace;
- removable or non-removable formwork.
For buildings with a height of two floors, built with the use of bricks and concrete, the area of the first floor is 200-300 m? It is advisable to think about the removable formwork of metal. An additional advantage of such a decision is that it can be rented while the foundation is being built.

The use of a fixed structure will justify itself under the following conditions:
- the basement or basement will be periodically used by people, for example, as a home workshop, boiler room, laundry room;
- the building is being erected in places with a harsh winter climate - such a foundation will create additional protection from freezing of the lower part of the building;
- construction is linked by time frames - in this case, savings are achieved due to the absence of the need to dismantle formwork and speed up construction work above the foundation.
Simple view
One of the simplest constructions is timber formwork. For example, for uncomplicated strip foundation for farm buildings it is quite possible to use unedged boards with additional internal protection from roofing material.

Under the house is better to use a cut, kromlenuyu board or plywood. Such materials allow you to make solid formwork with great precision. The top edge can serve as a level for the concrete mix to be laid. In addition, the design is quite simple to manufacture and does not take much time to assemble it.
Materials and tools
The wall formwork is assembled from pre-fabricated shields, bars and fittings. You will need:
- Kromleny board 25–50 mm thick, not less than 3 meters long. The material related to the second grade will fit perfectly. Instead of the board you can use plywood with a thickness of 12 mm.
- A bar of natural drying with a cross section of at least 30? 30 mm.
- Fittings. You can use a traditional corrugated rod of steel with a diameter of 12 mm or apply polymer products (glass fittings). The latter will allow you to save some finances without loss of structural strength.
- Knitting wire, nails, screws.

Traditional tool kit:
- circular saw, hacksaw;
- drill-screwdriver with a set of devices;
- hammer, hacksaw or scissors, pliers, pliers (pliers), screwdrivers, an ax, a knife;
- shovels, scrap;
- construction level, tape measure, cord for marking.
Device

Stages of work:
- Prepares the necessary material tool.
- The marking for the installation of future formwork is carried out - pegs are driven in between the fixed points, between which the cord is tensioned.
- The necessary amount of soil is excavated, and the soil layer is necessarily removed.
- The bedding is made of sand and rubble pillows.
- In parallel with the works described above, it is possible, if there are free hands, to assemble boards from boards or plywood. The latter, in the case of small thickness, it is advisable to strengthen several transverse bars. You can begin to knit the basic elements of the reinforcement belt.
- Next, the formwork is assembled from ready-made shields with their unfastening between themselves and fixing to the ground, by means of vertically hammered pegs. Armature is laid.
- The final binding of the reinforcement belt is carried out as a whole. Formwork elements are aligned and aligned.
The formwork for a building with the size of the lower floor of about 100 m ?, the height of the vertical basement to 1 meter, with pre-made calculations and prepared material can be collected on its own in 3-5 days.