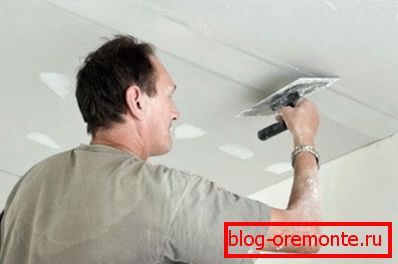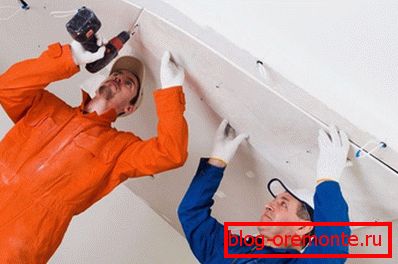How to level the ceiling with plasterboard 2
How beautiful your apartment will look like depends largely on the evenness of the ceilings. Even if you decorate the walls and floors with expensive material, the unsightly ceiling will spoil the whole look. To fix this, you can use drywall. This method, in contrast to the use of plaster and putty, is considered more economical and simple to perform. And we will show you how to level the ceiling with drywall.
Preparatory stage

The way to level the ceiling using drywall is called "dry." It's easy to do it yourself. The essence of this method is to create suspended structures, which will hide all defects.
This design is created in two stages:
- Mounting frame. It is made from special or standard profiles.
- Facing the frame sheets of drywall (GIC).
First of all, you need to prepare a draft ceiling. If you have a reinforced concrete base, then seal up all the large cracks and cracks. This will improve sound and heat insulation.
In the presence of wooden structures, it is necessary to conduct a thorough inspection. If the tree is rotten, then it must be replaced. Otherwise, the boards may not withstand the load of the suspended structure. It is also desirable to treat the surface with an antiseptic solution. This will prevent the growth of microorganisms and fungi.

For the work you will need materials and tools:
- perforator or electric drill;
- screwdriver or screwdriver;
- measuring and drawing tools (pencil, ruler, building level);
- screws and dowels;
- hacksaw or knife for cutting sheets of finishing material;
- drywall sheets themselves, profiles and additional elements ("crab", "direct suspension", reinforcing tape).
Making a frame

Installation of the frame occurs in several stages:
- With the help of a level and a pencil on the wall, marks are made of the places of future fastening profiles. Between the points you need to withstand a step of 40? 50 cm. The distance from the ceiling will depend on the materials used, as well as on the intended placement of communications in the interceiling space.
- With the help of screws or dowels mounted profile.
- On the supporting profiles are mounted transverse.
The pitch of the load-bearing profiles is calculated from the dimensions of a standard sheet of drywall. As a rule, this value is 120 cm. As a result, each sheet will be attached to the frame in at least four places.
Bearing profiles must be placed across the room (along its short side). At the same time it is necessary to achieve parallelism of all profiles. This is easy to do with stretched fishing line.
If the room has a significant area, then you need to additionally secure the carrier profiles. To do this, use additional elements "crab" or "direct suspension", they attach the profiles to the ceiling. Such elements are mounted in steps of 1-1.5 meters.
Facing the frame with plasterboard

Drywall sheets are easy to handle and install. They are easily cut with a hacksaw or a sharp construction knife. Give the sheet the desired geometry is not a big deal.
Alignment of the ceiling with plasterboard will go smoothly, if the profile is made correctly and smoothly. Sheets are fastened with screws with hats. At the same time it is necessary to maintain a pitch of 20 centimeters. In the joints of the sheet screws are placed in a checkerboard pattern. Heads of self-tapping screws need to be drowned in the sheet. This is convenient to do with the help of special attachments, called "lampshade". Such a device allows you to hide the cap to the desired depth without damaging the material itself.
Sheets of drywall should be placed in a checkerboard pattern. This achieves great structural strength.
After installation of all sheets, the seams are processed. This is done with putty and reinforcing mesh. Then the entire surface is puttied. The methodology of this process can be found by viewing the video.

There is a technique for leveling the ceiling using drywall without a frame. In this case, the sheets are glued to the ceiling with glue. Additionally, you can fix the drywall dowels.
If the ceiling is wooden, then you can screw the sheets with self-tapping screws directly to it.
This method is much more complicated. You still have to level the big bumps with plaster. Regulation of sheets in the horizontal plane occurs due to the thickness of the adhesive layer.
This technique is used very rarely. Firstly, it is very laborious. Secondly, the resulting construction is unreliable. If the neighbors on top of you flood, then the sheets can just fall off. That is why most often ceilings are leveled using a frame. This method takes a little from the height, but the design will be perfectly flat and durable.
Video
This video shows how to assemble a ceiling made of plasterboard and KNAUF profiles when all the profiles are located in the same plane: