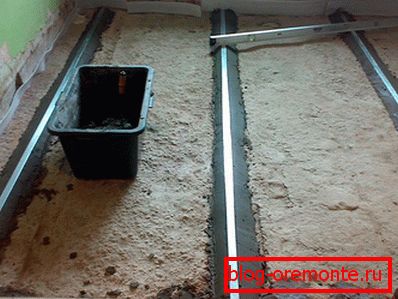How to level an uneven floor
Uneven concrete or wooden flooring in the house is a real problem. It can not be exactly pokleit tile or spread linoleum. And in general it is inconvenient to walk on it. In this article we will discuss how to level the uneven floor in the room itself, without using the services of qualified professionals.
Preparing the floor device

First, we analyze some points when working with a concrete floor.

We will need some tools:
- long and short levels;
- water level (if possible, you can apply a laser);
- whipping cord;
- roulette;
- construction pencil;
- metal beacons;
- rule.
Getting started

What are the next steps? Using the water level, we determine the difference in height level. To do this, you need to put two ends of the level in different corners of the room, preferably on one wall, so that the liquid in it corresponds to two identical marks on the instrument. For this job you will need a couple of people, since one here will not cope. Make pencil marks on the walls. By analogy, using the water level, we make marks on the other three walls.
The next step is to use a tipping cord and apply a line to the walls, which will serve as an indicator for further work. Now we decide visually at what level the upper surface of the floor will be.
The floor should not be much higher than the coverage level of the next room, and the distance that the lighthouses will take should also be taken into account. We measure this distance with a tape measure and stick to it in the whole room.

Now you need to put beacons, which will determine the top floor. According to him, and will be poured screed. It is enough to install only two such slats along the edges, but for the entire length. The main thing here is to have the width of the rule that will be used in the work. If it is short or the room is too large in length or width, then, of course, you need to install more lighthouses. It should be installed extremely firmly so that during the filling of the floor they do not move and do not fall through or rise. Also, do not forget to put them exactly, because we need a flat floor, so we set the beacons relative to the marks left after working with the water level, after which we check them for evenness.
Previously, the level itself must be checked so that it is not knocked down, otherwise the work on leveling the floor will be unsuccessful.
It is possible to strengthen the lighthouses by placing planks below it, and on the sides we can put in a bit of cement-sand or concrete mortar. If possible, you can attach them to the floor, drill holes in the lighthouses and fix them with dowels, but so that they can be easily dismantled.
Floor fill

After securing the lighthouses, you can proceed directly to pouring the floor itself. For this purpose, such mixtures as concrete, glue-cement solution with the addition of sand or an ordinary cement-sand screed are commonly used. When choosing a filler, it is important to take into account such moments as strength, cost and durability. In the end, everyone chooses himself.
We start pouring from the edge of the room. Pour the mixture between the lighthouses, moving from one edge to another, until the entire strip is ready. We put the rule on the working slats and align the tie, moving it in different directions along the course of work, moving to itself. Having finished the first lane, go to the next one and so on.
After work, the beacons do not need to be removed immediately, as you can damage the fresh screed. They can be dismantled after a few days, when the surface acquires the necessary strength.
This should be done very carefully so as not to break the fill. Lighthouses are removed quite easily - if they are not attached to the floor, you can lightly tap on them with a hammer so that the cement that has stuck during operation lags behind them. After removing the mix a bit of the same mixture that was used to fill and fill the intervals left from the lighthouses. Again, give a couple of days for drying.
Coverage selection

When, finally, the entire floor is ready, you can begin to finish it. Regardless of what will be laid on it, the surface needs to be impregnated with a special primer that will protect the concrete floor from abrasion and reduce the amount of dust. Then you can apply the following methods of finishing the floor:
- linoleum,
- laminate,
- ceramic tile.
In the case of laying linoleum we measure the size of the room and cut off the linoleum. We bring him into the room in the form of a roll and unwind. The edges are fixed with a plinth (wooden or plastic), which will be attached to the wall. There is nothing complicated about using laminate. He typed like puzzles, extreme slats can be slightly trimmed. By analogy with linoleum at the end of the work we attach the baseboard. If the floor is leveled in the bathroom or kitchen, then, of course, ceramic tiles will be hung there. To do this, you need a tile, glue-cement, level and crosses for tile. Instead of the usual plinth, you can use a narrow tile, which will be attached to the glue-cement to the wall.
Editorial recommends:
- laying the laminate with your own hands (step by step instructions);
- portal for false fireplace with their own hands.
Video
You can learn more about the installation of beacons and leveling the floor by watching the following video: