Do-it-yourself garage building
Before you start building your own home for a car, you have to do a little but painstaking work. It is about designing and determining the optimal location for a future structure.
Size garage
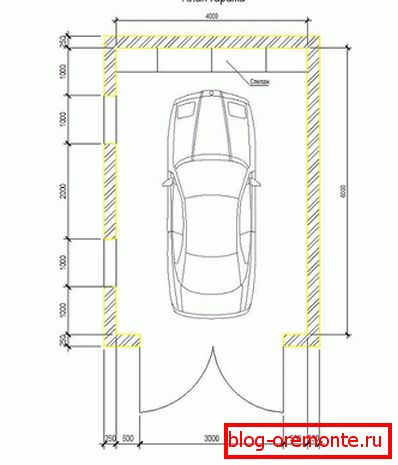
The approach here is purely individual, since in most cases each garage is not just a place where your car will spend the night, but also a convenient utility room and a place to repair equipment.
Assignment can be:
- on one machine (designed only for its storage without repair and therefore no internal additional space is required);
- on one machine with space for storing tools, spare parts and other necessary "trifles" (shelves for them can be arranged at the end of the room or neatly placed on one or two side walls);
- for one car, taking into account the fact that here you will be engaged in its repair (then you will also need a “pit”);
- for two cars with related needs discussed above.
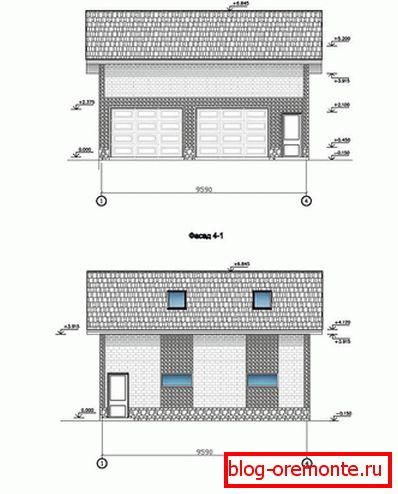
If you have two cars in your family, then choose the appropriate option from those listed above, adjusted for the size of the second car.
The average size of a garage for one car is 3 by 6 meters. But it is better to make an individual project just for your car or for the car that you are going to purchase in the near future (if it will be larger than you have). Park your vehicle on a large, flat platform to open the doors. Now it remains only to measure the resulting space, add the width of the aisle (around the whole car), as well as the width of the shelves that you are going to hang on the walls. As a result of the calculations, you will have an internal size. To get the outer dimension, you need to add the thickness of the walls (from all sides), taking into account the internal and external decoration.
The height of the garage is also chosen individually. The optimal 3-meter internal height (after the device of the floor and ceiling).
Alternatives
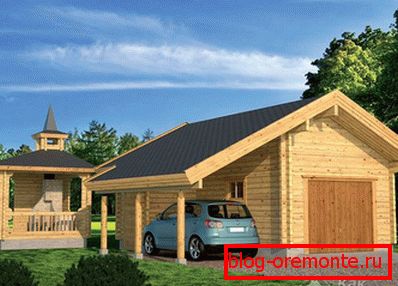
If you do not have a big garden, you can combine the garage with one of the following outbuildings:
- with a pantry for food supplies - usually it is attached to the end of the building, separated from it by a solid wall and making a separate entrance to it;
- with a gazebo - it can also be attached from the end of the building or even placed on the roof of the garage room;
- with an additional room (it can be a living room with a bathroom. node, a study, etc.), which is usually located above the car room and has a separate entrance from the courtyard or street along an external metal or reinforced concrete staircase.
Choice of place
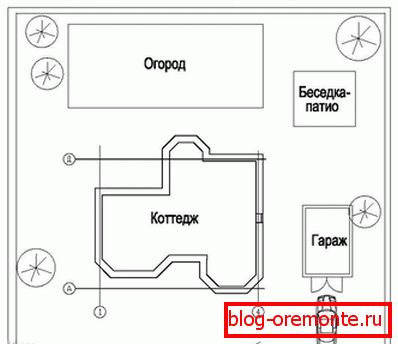
The garage is usually located as close as possible to the fence, but there are some nuances here as well:
- “Move” him away from home if you are going to repair your own or other people's cars in it;
- from the fence of neighbors retreat at least a meter (you will need this distance to perform external repairs);
From the border of the site from the side of the road you will have to retreat at least 5 meters.
We build according to drawings
Now let's take a closer look at the construction process:
- Like any large structure, the garage must be built according to the project, even if it is drawn by hand.
- Having decided on the size of the room, select the gate for it. They can be swinging, sliding, sectional and lifting. If you get the gate that was already in use, be sure to take measurements and design the construction on the basis of ready-made dimensions, so that later you don’t have to perform many unnecessary operations.
- The next step is to choose the type of foundation and material from which you are going to build. A brick or small block will require a strip footing. The wooden and metal construction can be put on a column base or simply pour a concrete support plate about 15 cm thick for it (do not forget about the reinforcement to be laid during the pouring process).
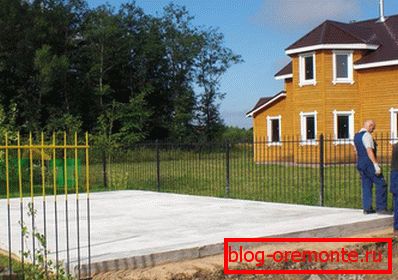
- The roof of the garage is usually made leaning with the fixing of the gutter and drain. The slope can be sent to any side except the front.

- The next stage is the construction of the foundation. Under the strip foundation, it is necessary to dig a trench, under a columnar one — several small trenches; thickness of the concrete cushion and destroy it) and reinforcing mesh, pour concrete.
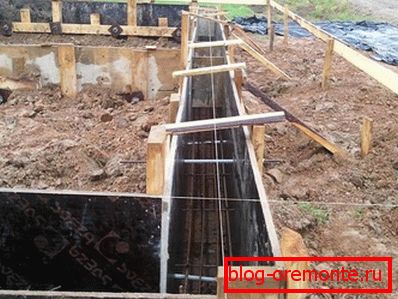
- The time it takes for concrete to gain 90% of its strength is approximately 28 days. After the concrete has hardened, waterproofing is placed on its surface, for example, roofing felt.
The upper part of the foundation (basement base) must protrude above the ground level of at least 30-40 cm.
- Install and secure (with the help of braces) your swing gates (they will be fixed in the masonry as the walls are erected). If other versions of the gate are used, some of them can be mounted at the end of all construction work.
- Then you can start laying walls. Do not forget to vent in the wall.
- Treat the prepared wooden truss legs, the mauerlat, the lath and the crate with antiseptic and fire retardant (this will protect the wood from bugs and convert it to the category of slow-burning materials).
- On the top of the walls is laid the mauerlat (a wooden bar with a section of 120x120 or 100x100 mm) and fixed with anchor bolts.
- Rafter legs lay along the slope of the roof, resting them on the mauerlat. At the same time the slope of the roof must comply with the normative for the chosen roofing material. To calculate the load and the compliance of the angle of inclination to the selected roofing material in our single-pitch roof calculator.
- On top of the truss beams is fixed with a construction stapler wind and moisture protective membrane.
- On top of the rafter legs along the membrane we fill the counter-lattice, on it (perpendicularly) - the crate, the pitch of which depends on the roofing material used.
- Roofing material is laid and fixed on the crate.
- If necessary, insulation of the garage, non-combustible insulation (mineral wool) is placed between the rafter legs, and is closed on the inside with a vapor barrier.
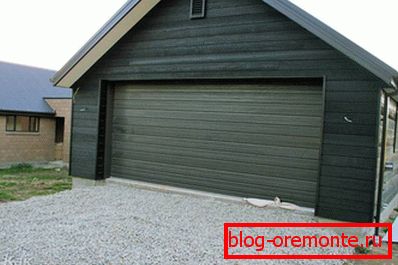
- The ceiling in the garage can be made of any suitable materials (chipboard, fiberboard, MDF panels, drywall, OSB and others).
Video
From this video you will learn how to create the best conditions for a car by insulating walls and installing a ventilation system: