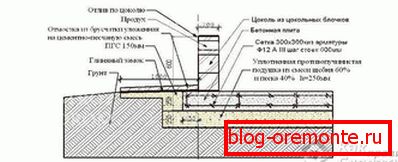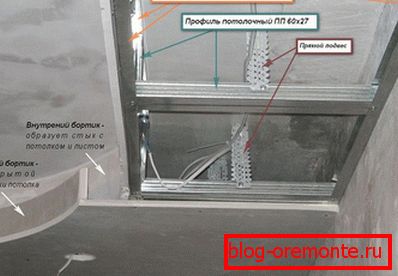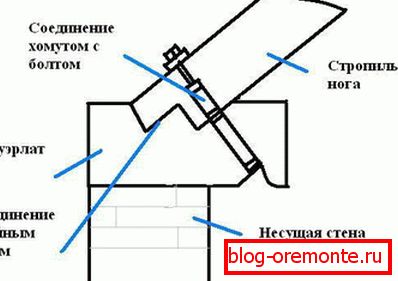Arbor with a lean-to roof with their own hands
Arbor - one of the most necessary buildings in the country or in the courtyard near the house. This is the place where the whole family can gather at dinner. In the hot period of the day you can hide from the scorching sun, and the rain will not interfere with evening barbecues. A gazebo with a lean-to roof with their own hands may well be built.
Is it worth
In order to decide whether to build an arbor on its own, it is necessary to consider all the advantages of such a structure.
- ease of construction;
- small cash costs;
- freedom of choice of material;
- the possibility of creating a unique project;
- fast and cheap repair;
- advantage of the construction of collapsible design.
This roof has almost no flaws. In addition, you can make the structure in such a way as to hide the main components of the structure for the winter.
Types and form

Nothing limits the exact form to choose for a future design. There are 3 main types:
- Open The easiest to build. This option is great for spending time in good weather or in rain without wind. Otherwise, precipitation will be blown by the air flow.
- Half open. In this case, several sides of the gazebo have fences of a certain type, which partially prevent the ingress of splashes and gusts of wind.
- Closed. In some respects they may resemble a summer kitchen. Such an option, for example, can be entirely assembled from a metal-plastic frame and double-glazed windows. It looks very impressive, and inside it is cozy in any weather.

Never try to lock yourself in standard square or rectangular shapes. There is no interference that part of the structure was made in a semicircle. There is an opportunity to build a triangular or hexagonal arbor. The main thing is to calculate everything correctly so that the structure is stable.

Most often for arbors wood is chosen as a building material. And it is really justified, because it is easy to process, but requires proper care, in order to avoid cracking and cracking when exposed to weather conditions. Nothing prevents to apply a shaped metal pipe or lightweight frame profile. For semi-closed and closed options fit any kind of building blocks that can be purchased or made independently.
Foundation preparation
As the foundation for the arbor you can use:
- not buried tape;
- columnar;
- slab.
Each of them has its advantages and disadvantages. Also, some of them cannot be applied on mobile soils. We will consider the device of each with the nuances of installation. To complete the tasks you need the following tools:
- concrete mixer or trough for the preparation of the mixture;
- sovok and bayonet shovel;
- roulette;
- beache;
- kink;
- construction level (laser level will be very useful);
- formwork base (edged board, plywood or other material);
- ruberoid
- clean sand;
- cement;
- crushed stone of average granularity.
A non-buried strip foundation is a great option if you are planning to build a gazebo of regular geometric shape. With this option it is very difficult, but it is possible to make a round base. To do this, you will have to suffer a little in order to bend the reinforcement.

- A place is chosen for the future structure. Well, when there is an opportunity to allocate it near a pond or other reservoir.
- All space is cleaned to the very ground, so that it is easier to work. If necessary, mow the grass and clean up the garbage.
- From the plan the marking is transferred to the terrain. To do this, you can use twine or fishing line, which is tied to pegs To make it easier for yourself, you can pull two with a distance of the width of the foundation.
- Diagonals for equivalence are checked.
- For such a structure, a base of 20 cm wide will suffice. A trench is dug to a depth of 50 cm.
- Sanding is done. Its layer should be not less than 10 cm. With the help of a log with a cross handle, tamping is performed. At the same height, you can lay small crushed stone and compact it well.
- The formwork is made of the prepared material.
- Its height can be 20? 30 cm above the surface. It is on this size that the future foundation will be poured.
- Additionally, the trench walls can be closed with sheets of roofing material to reduce the amount of moisture entering the concrete.
- The reinforcement base is laid inside. You can make it out of glass-fiber reinforcement. It is of sufficient strength, and costs less than metal. In addition, you can deliver it in the trunk of your own car, because it is sold in bays.
- Preparing a solution. Cement is better to take the brand M300 or M400, the ratio of sand and rubble will be 1: 3: 4. Water is typically used at half the amount of cement. But you need to look at a specific consistency.
- The mixture is poured into the trench and well compacted using a vibrator, as a last resort, you can use the tools at hand - trimming fittings, a shovel or wooden bars.
- With the help of a trowel and a rule, approximately the same plane is derived, which will greatly simplify further construction.
- In a week, the formwork can be dismantled. Further work continues at least after 2 weeks, and preferably after 1 month, when the foundation has gained its full strength.
- In hot weather, the concrete should not be allowed to dry. It is better to cover it with a film or roofing felt, and also periodically water it.

The columnar foundation is much more economical in construction, and also delivers less hassle when working.
- The markup is done in the same way as in the previous case.
- After every meter a hole is dug to the depth of soil freezing. Its dimensions should be such that a formwork 30 × 30 cm in size can be easily installed inside. Asbestos pipe with a diameter of 25 cm can be used as a formwork. In this case, excavation can be carried out using a hand drill.
- The solution is prepared in the same ratios as in the previous case.
- At the bottom of the sand is laid layer of 15? 20 cm and rammed.
- If you are mounting a formwork of wood, then it must be well fixed, so that it does not move. On the inside of the walls fit ruberoid. The solution is poured in, it is well rammed, and several bars of rebar are immersed in it.
- In the case when an asbestos pipe is used, the well is wrapped with roofing felt. Inside the sleeve is immersed. The solution is poured in, the nozzle is slightly raised and lowered again so that part of the mixture goes outside and ends up around the walls. A few bars of reinforcement are inserted inside. The space around the pipe is rammed with rubble or sand.
- Staying time is the same as in the previous version.

In order to maximally facilitate further installation, you can lay in two fresh metal plates with the distance between them for the width of the beam to be laid. Then it will be much easier to fix.

A slab foundation will also be a good solution. It can also serve as a floor at the same time, so no additional flooring is required.
- According to the size of the future gazebo, a foundation pit is dug. Its depth should be about 30 cm.
- At the bottom is the same bedding as in the two previous cases.
- If it is not possible to use reinforcement to stiffen, then you can use a building block or natural stone. It is laid out in the same layer and is also well rammed.
- Formwork is installed on the edge. Height above the ground can be 10 cm.
- Preparing the solution and poured into the middle.
- Using the rule, alignment is performed.
- At this stage, you can try to keep a small slope of 1? 2 cm. It will be needed so that the falling precipitation can flow freely.

Basic construction
If wood was chosen as the main material, then a bar of 10 × 10 cm or 15–15 cm, edged board 5–15 cm or 5 × 10 cm will be needed.

- If a tape or columnar was used as a foundation, then a grillage or a wooden base must be installed on it. To do this, pieces of timber are made, the size of which is equal to the length of the walls.
- Waterproofing of roofing material is laid on concrete. It will prevent moisture from getting wet and the wood getting wet.
- The board is attached to the foundation using pre-laid plates or anchor bolts.
- In order for the logs to be a monolithic skeleton, they must be joined together by a spike joint or a half-size gash. Before final fixation, diagonals are checked again.
- Additionally, it is desirable to install another transverse element in the middle, then you can be sure that the floor will not sag.
- From the same material installed side racks. You can fix them with metal corners. Also in the end you can make a spike, and in the base there is a notch for it. It is important to remember that one pair of racks must be made 15? 20 cm more than the other. This is necessary for the further installation of the shed roof.
- With the help of a trim board, the top trim is made. To do this, from the outside and inside is nailed one by one to fix the entire structure well.
- If necessary, you can install the oblique support at the top and bottom. They are made of scraps of the same board that was used for strapping.
- Additionally mounted vertical racks that will create rigidity.
- The next step is to mount the rafter beams. To do this, just cut out the number of parts that is needed to place them in increments of 40? 50 cm. Their length should be 30? 40 cm larger than the size of the entire structure. If necessary, the flight can be made large so that the water flows further from the gazebo.
- As a roofing flooring, you can use any material that will appeal. If you do not want to use roofing materials, then the area around you can be planted with ivy or wild grapes, which over time will braid the entire structure.

For slab foundations there is no need for a grillage. Racks in this case are attached to the posts, which are made as described for the foundation of asbestos pipes.
Thanksgiving
The first thing fit the good floor. It can be made of edged boards, which fits tightly and is nailed to wooden beams. Next, the floor is thoroughly polished using an eccentric or belt typewriter. To make it last longer, it is covered with an antiseptic, yacht or other resistant varnish. They can cover the entire structure. If you want to give a shade that will better fit the structure to the exterior, you can use the stains. Ceramic tile is laid on the concrete base. It is desirable that it be matte and grooved. So there will be less chance of injury, because it does not slip.
Inside put a table and chairs. You can make stationary benches and countertops. There is another option - to mount the sun beds and reclining dinner. Additionally installed grill or stove, which will allow to cook meals in the fresh air.
Several side faces can be closed with a decorative wooden lattice. Another solution would be the use of facing bricks. They can lay up to a certain level, and leave the rest of the space open, insert double-glazed windows or use the previous version.
Video
An example of the construction of a single-roof gazebo in the following video:
Scheme



A photo









See also:
- How to build a polycarbonate gazebo
- Construction of a live arbor
- Arbor roof covering
- How to make a gazebo of metal