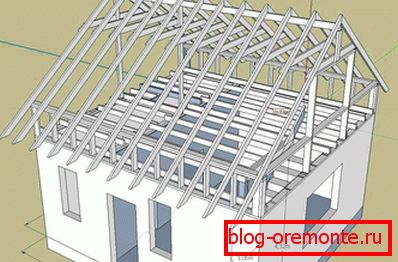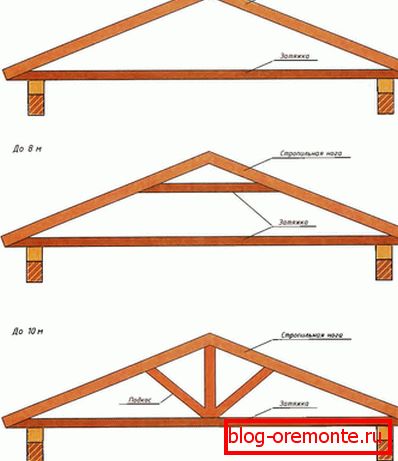Suspended roof
Making the roof of the house - one of the most important stages of any construction. It accounts for significant wind loads, rainfall, and in the winter time it puts pressure on the snow cap. That is why the process of building this part of the building should be paid close attention, and all work should be carried out with maximum accuracy and precision.
Like most other types of construction work, the construction of the roof can be divided into several separate stages. One of them is the installation of the truss system. According to their technological features, they may differ from each other. The simplest design is the nylon one. Each of the options requires a separate consideration, but below we will discuss how the roof is constructed with hanging rafters.
General description and features

Consider what constitutes a system of hanging trusses and determine the main features of its manufacture.
- The main difference from the naslonnaya is that the hanging structural elements rely only on the bottom plate and on each other or on the ridge bar above. That is, they actually hang, without the vertical support necessary for the construction of a walling system.
- Such a construction is expedient if the structure does not have internal bearing walls. It is used when it is planned to use the attic space for housing, for example, in the construction of the attic.
- Hanging rafters оказывают механическую распирающую нагрузку на стены здания. Давление полностью распределяется на опорные стены из-за отсутствия вертикальных опор. Крайне важно наличие в такой конструкции элемента, называемого затяжкой. Это горизонтальная балка, стягивающая стропильные ноги. Она берёт на себя часть распирающей нагрузки. Чем ниже установлены затяжки по отношению к мауэрлату, тем эффективнее они выполняют свои функции.
There are a number of positive operational characteristics that the rafter system has, which is made according to the hanging scheme.
- With proper and high-quality manufacturing, it has sufficient strength and is able to cope with the loads placed on it.
- It has less weight than the wall, which reduces the overall load of the roof on the walls, and therefore on the foundation of the structure.
- Due to the fact that the design uses fewer elements, less material is required for its assembly than for the nylon one.
Performance of work

After determining the type of truss system, you can proceed to the construction process itself. For convenience, it can be divided into several separate stages.

- The construction of the truss system is carried out only according to the drawing made by specialists, since this requires special knowledge and a certain professionalism. Carrying out calculations at the philistine level is unacceptable, since critical design errors can be made. This can lead to a violation of the integrity of the structure or to its complete destruction.
- According to the finished drawing, the power plate is first mounted. It uses a wooden bar section of 20? 20 cm, stacked and secured around the perimeter of the walls. Mauerlat must be waterproofed, for example, with roofing felt. For brick or block walls, a leveling concrete tie is made around the perimeter and the strapping is laid on it.
- Next installed truss feet. A board with a cross-section of at least 20 × 5 cm or a bar close in section is best suited for their manufacture. In the lower part, special cuts (cuts) are made, which are necessary for a stronger support in the power plate. Installation of hanging rafters is possible both with the use of a ridge bar, as a result of which the rigidity of the whole structure is increased, and without it.
- First, two extreme pairs of truss feet with a ridge bar are installed, and then the rest. There is another installation sequence - alternately. The first option is preferable, as time is saved and the whole structure becomes more robust and resistant to various loads.
- The last set of tightening. For their manufacture is usually used the same timber (board), as for the rafters. The tightening is set horizontally, tightening each pair of truss legs. The lower it is installed, the more the load is redistributed to it. If the attic is planned as a dwelling, the installation height of the puff may be different. If for any reason a bar of the required length was not found, it is allowed to make a puff from scraps, connecting them with an overlap.

For assembly use three main types of fasteners - nails, screws, bolts and nuts, both individually and in combination with each other. The connection fastened with self-tapping screws is additionally tightened with a bolt and nut. A through hole is drilled under the bolt in the parts to be joined. Additional fasteners include items such as: angles, staples, metal perforations, etc.
Note! In many connections of a design, without fail, technological saws, cuts, selections are carried out. Each responsible (experiencing maximum load) connection must be fastened with at least two fasteners, preferably three. For example, the tightening is first secured with two nails or screws, and then attracted by a threaded rod.
About eaves overhangs. It is better if their value is initially laid in the length of the rafter foot, but this leads to a rise in price, a large timber is more expensive. For overhangs, you can use a trim board of 10? 5 cm. So-called "fillies" are made of it, which are selected so that in the upper part the overlay on the rafter leg is at least 50 cm. For a more snug fit to the mauerlat, in the latter cuts are made corresponding to the depth. For additional support and to give the eaves a greater mechanical strength, in the central part the filly is additionally fixed with a small support bar fixed to the trim from above and to the eaves from the side.

With proper calculations and subsequent work, hanging truss system is not inferior to the nylon in its performance characteristics. It has sufficient strength and stability, with the construction of such a structure, an attic space is formed, suitable for use as residential or business premises. Such a truss system is the best choice in the construction of the attic.