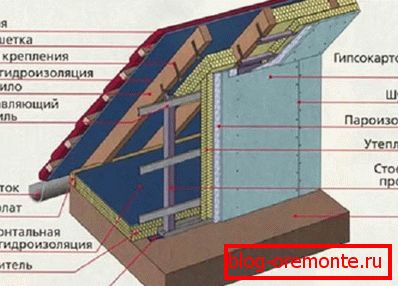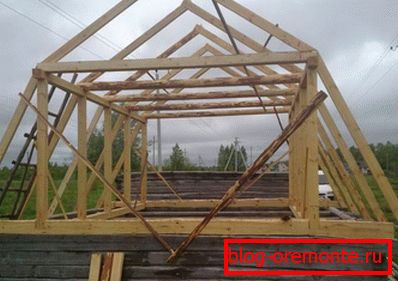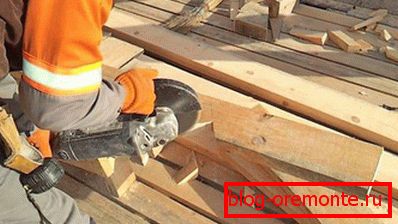Rafter roof system - device and calculation
The sloped roof with sloping slopes, the angle of inclination of which differs in the upper and lower parts, is considered one of the most popular types of roofing in private construction. Despite the technical complexity of the construction of this type, it is used in the construction of not only fashionable cottages, but also ordinary country houses. In this article, you will learn what a truss system of a sloping roof is, how the calculation is performed, what are the advantages, and also the installation features.
In the classical sense, a broken roof is a dual-slope pentagonal roof, the slope geometry of which is modified so that the upper part has an angle of 20-30 degrees, and the lower part is 50-60 degrees. Its ancestor has become a traditional triangular roof, which was modified to make more efficient use of the roofing space, the equipment there is living space or a place for storing things, stocks. At first, the builders acted rather on a whim, and later the architects, who noted the effectiveness of the application, began to create more and more projects with a roof of this type.

Advantages and design features
There are a number of reasons why a broken roof is included in a house project, most often they flow from the merits:
- It allows you to effectively dispose of the space located under the roof. There can be equipped with a full-fledged living room with a fairly high ceiling, with natural light, which can be used as an office, bedroom, nursery.
- It improves the appearance of the structure, making it more spectacular. When using modern roofing materials, even the simplest broken roof contributes to the appearance of the structure, making the design exclusive and expensive.
- A spacious balcony organically fits into a house with such a roof, thanks to which such projects are particularly popular among customers.
- Perfectly copes with protection against wind and an atmospheric precipitation. The slopes are designed in such a way that the snow does not linger on them, but slides freely.



Most often, developers are resorting to the construction of a roof with broken slopes in situations where the attic of the house will be used for housing. This is actually a time-tested, the most optimal option, not without its own characteristics:
- High price. For the construction of this design requires a large amount of high-quality material, so that it will cost much more than a simple dual-pitch.
- Technical complexity, which means that professionals with a high level of carpentry skills are able to assemble. To start building you need a complicated calculation and a competent drawing. In addition, the minimum number of employees - three people, a brigade of a smaller composition is not under force.
- Possible loss of heat during the heating season, which leads to a greater consumption of wood, gas or electricity.
- The high cost of installing special attic windows.

Sling system
Sling system ломаной кровли — совокупность всех опорных элементов каркаса, количество и сечение которых определяет расчет. Так как подобная кровля имеет сложную геометрию она состоит из множества частей, чем она массивнее, тяжелее, тем больше элементов, тем они должны быть прочнее.
Visually, the system of supports can be divided into two parts: the upper, in the form of an isosceles triangle, and the lower - a trapezoid with a larger side at the bottom. Professionals advise the use of trailing and suspended rafters in combination to make the design more reliable.

Here's what she looks like:
- Upper slings. They are made of durable, reliable, flat boards that do not have knots of sizes 50x150 mm or 100x150 mm. They are mounted at an angle, which determines the calculation, one end resting on the ridge, and the other at the supporting construction. Rafters have a load on the deflection, on the bursting, which will determine the calculation of the acting forces. The installation step varies from 60 to 120 cm. Fastening is performed of a rigid type.

- Tightening. The horizontal tightening beam made of a bar of rectangular section. It serves to relieve the load bearing the rafters, tying between the truss pair. The higher the puff is, the thicker it should be. And it serves as a framework for the attic ceiling.

- Grandmother. Vertical suspension, connecting between the ridge and the puff, transferring weight to it, minimizing the deflection. To make the grandmother the bar and special suspended fixture is necessary.
- Fad. The meeting place of the two rafters, which can be strengthened with the help of a ridge girder, which also uses timber.
- Racks. The vertical supports, which are supported by the upper end of the rafters, and the lower ones, are supported in the floor beams. Most of the racks are made of rectangular timber, the length of this element should be estimated ceiling height plus 20-30 cm. A ceiling of 2-2.5 m is considered to be comfortable. The racks will play the role of a frame for creating mansard walls.

- Hanging rafters. They lower by the principle of the ram fasten to beams of overlapping, and upper rest against a inhaling. Rafter legs are also made of planks, exposed to deflection, but not bending. The length of the rafters should be enough to form a comfortable overhang, retreating from the wall not less than 40-50 cm. If the legs are not long enough, the overhang is compensated by filly.

- The struts. Supporting elements, which are located at an angle to the hanging rafters, the task of the struts to quench the deflection of the rafter legs, transferring part of the weight of the floor beam.
- Overlap beam. The basis of the future sexual overlap of the attic, made of timber.
- Mauerlat A durable square bar of 100x100 mm or 150x150 mm, which is laid at the base of the roof to distribute the weight evenly along the supporting walls, to prevent the rafters from tipping over during wind gusts.
Selection and preparation of material
As you understand, the main material for the truss system of a sloping roof is wood. And this, unfortunately, combustible, not moisture-resistant, rotting material. These qualities, of course, are shortcomings that are easy to eliminate, after processing the fire retardant, antiseptics, moisture-proof impregnation. Treating wood to effectively protect these compounds is necessary in several layers. The calculation of the required volume of antiseptic produced according to the recommendations of the manufacturer.

Use high-quality material from conifers, without knots. If they are still there, clean, treat with a special tool. Unpolished wood should be pre-sanded, bark must be removed.
The roofing material is metal, corrugated, slate, ondulin, shinglas. Since the construction itself is massive, experts advise to give preference to lighter materials in order not to overload the roof system too much. Weight in this case will be the determining factor when choosing. The crate is made of solid or lattice type, from unedged board or from moisture resistant plywood. Mineral wool on a basalt basis or polyfoam is used as a heater. The decorative covering can be executed from a siding, a block house or lining.

The nuances of editing
It is necessary to begin the erection of the roof by performing the calculation of the load to which it will be subjected. To do this, add the weight of each of the materials of the roofing pie, which can be found in reference books. Then, the temporary loads from the falling snow cover are determined. When these indicators are combined, it turns out such an indicator as the total load, which varies around 40-50 kg / m2. According to these parameters, it is determined what margin the rafter system should have, the cross-section of the frame elements. To save you from these calculations can a special program for the calculation, available for use on the Internet. After that, a drawing is drawn up reflecting the location of all elements with calculated dimensions.
Further actions relate to the actual installation of a broken roof:
- Produced purchase of all necessary materials. It is better to purchase them with a small margin so as not to find yourself in a situation when something is missing.
- All wooden elements are sawn to size according to the pattern. The quickest way to do this is with a grinder or circular saw.

- Lower rafters, struts, racks on the ground are joined together, forming the so-called farm.

- Finished farms climb to the top for installation.
- The trusses are connected by puffs, the upper rafters are laid.

- A crate is created, a heater is installed, a roofing material is laid.
- Gables, overhangs are sheathed with selected material, window openings are equipped.

If the calculation is carried out correctly, the truss system of a broken roof is a solid, reliable construction of a mansard roof, which will last for more than a decade subject to regular monitoring of the condition.