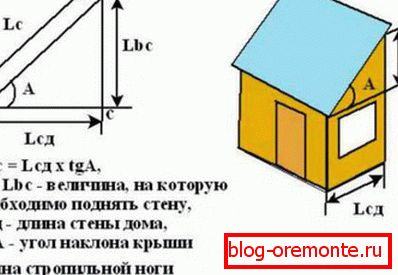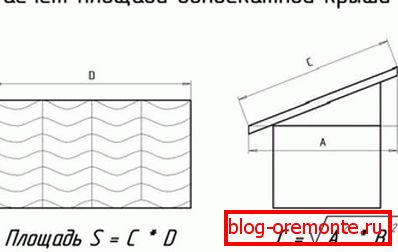One-story frame house with a single-sided roof - the device
Modern architects, creating a home design, are not limited to traditional solutions with pitched roofing. They create projects of stylish, practical and high-tech houses, the construction of which requires a minimum of time and financial costs. Those who want to complete the construction of their own homes in a short time, should pay attention to the frame house with a lean-to roof. We will tell about this economical technology of assembling wood constructions in our article.
Design
A single-story house with a single-pitch roof, built according to frame technology, is a construction of lumber and wood panels. The skeleton of the building is made of solid wood or metal I-beams, the first option is used more often due to its low cost. The metal or wooden base is sheathed with slabs, warmed and veneered, resulting in a stylish, frame house. Construction are on 1 of two popular technologies:
- Frame panel. This construction method assumes that the frame house is built from separate building materials. That is, the developer must purchase, bring to the site and alternately mount the frame, interior decoration, cladding, insulation, waterproofing and vapor barrier. All these materials in a certain sequence are fixed on the frame by professional workers. As a result of the work, a frame house is obtained, having the same qualities as buildings made of 150x150 mm timber. Such projects can be used to build houses for year-round living in central Russia, which does not indulge in a mild, warm climate.
- Frame-shield. For the assembly of frame-panel houses, detailed projects are preliminarily created, according to which, in production conditions, shields of the required size are manufactured. Shields are called complex, multi-layer panels, which include inner lining, several layers of thermal insulation, waterproofing and vapor barrier layer, outer lining. They are manufactured according to individual sizes, so after building the frame of houses it remains only to fix the shields on it. Skilled builders can assemble a frame house in 1-2 days. Projects with a shed roof require another 1-2 days for the construction of floors, for the construction of pitched structures, depending on the complexity, it can take up to 7 days.



Note! Due to the use of panels, the construction cost of single-storey frame houses is lower than the construction of log cabins from a log or timber. In order to minimize costs, it is better to choose projects with a single-sided roof, since such a roofing structure requires less construction materials, installation time, and the assembly is performed by a brigade of 2 people in just 1-2 working days.
Features roofing design
The frame single-storey house with a single-sided roof has become a popular construction option for country cottages, country and garden dwellings, as well as small town houses. The simple form of the roof opens up new horizons for designers, giving the opportunity to create modern stylish houses that adorn the urban landscape. To make the building look harmonious, functional and easy to maintain, you should follow a few simple rules for the design of roof structures:
- Square stingray. When designing a house consisting of one floor, with a lean-to roof, you should not forget that too much construction will complicate and weight the roof frame. With a single-sided roof, it is possible to block buildings up to 16 m wide, if there are 2 load-bearing walls or columns inside. Without arrangement of additional supports, it is possible to build a house with a width of up to 6 m.


- Roof slope. The frame house can have a roof with a slope of a slope in the range of 20-40 degrees. The choice of this parameter is influenced by the climate in the region where construction is underway. For the southern regions, where there is no problem of heavy snowfall in winter, the slope is made 20-25 degrees. For the northern areas, where there is a high snow load, build houses with a steeper roof, the slope of which is 35-40 degrees.

- Sailboat Shed roofing - the best option for regions with strong, gusty winds. To properly place the frame house, you need to study the wind rose and orient the slope on the windward side. Thus it is possible to protect the roof from tearing off the coating.
- The cost of construction. The cost of building a shed roof below more complex counterparts, consisting of two or more ramps, by saving lumber and roofing material. Consider, the steeper the slope, the greater its area, and this increases construction costs.
- Unilateral drain. Since the lean-to roof has a bias in one direction, thawing and rainwater run off in this place, which can erode the soil or deform the blind area of the foundation.
Note! The lean-to roof of a frame house is installed on external walls that have different heights. To calculate the difference between the length of the supports, knowing the slope of the roof, you need to multiply the width of the house by the angle formed by the base and roof slope.

Benefits
Frame construction has a short history in Russia, so some potential developers treat this technology with distrust, bearing in mind the harsh climate of our country. However, due to the complex use of affordable materials, the properties of which complement each other, the houses are no less warm than bar-shaped or timbered. Professional builders say this technology has the following advantages:
- Low price. The cost of building a frame house is 1.5-2 times lower than the construction of a log and timber log house. Even the technology of "double beam" will cost more due to the high cost of natural wood.

- Lightweight construction. Frame houses due to use of wood-shaving panels has small weight. This allows you to reduce the cost of pouring the foundation. For such a building rather shallow strip or pile foundation.
- The speed of assembly. Experienced brigades assemble single-story frame houses with a single-pitch roof in a matter of days. Plus buildings of this type is that they do not shrink, so to complete the finishing of the home, you do not have to wait a whole year.


- Wooden buildings, insulated with the help of modern thermal insulation materials, demonstrate a high energy-saving ratio, which can be saved on heating bills. The walls, whose thickness is only 15 cm, are equivalent in heat conservation to a bar and a log with a 200x200 mm section, having a higher cost. In addition, in the winter to heat the frame house is much easier than expensive counterparts.
- Savings due to external and internal decoration. Frame construction require minimal exterior finish, as even without cladding look presentable. On drywall, used for covering the building from the inside, you can fix any finishing material without prior preparation.

Note! Single-story houses with a single-pitch roof, built on frame technology, have drawbacks. Thus, small structures are mainly built. If you decide to retreat from the model project for which the boards are manufactured, construction costs will increase dramatically. In addition, to protect the wooden frame from the formation of rot and mold, it is treated with an antiseptic and fire retardant.