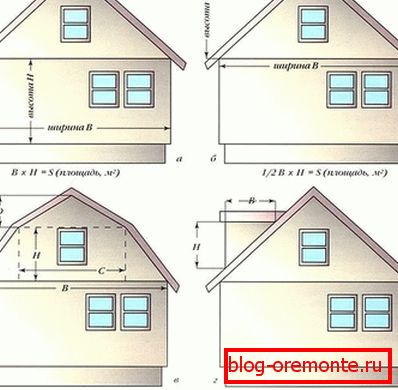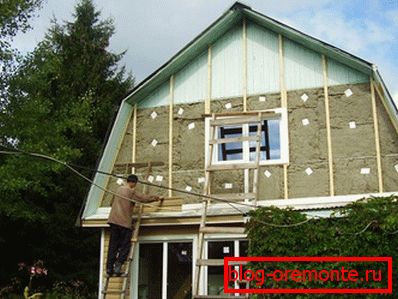How to sheathe a siding gable at home
Among the variety of modern finishing materials used for cladding facades of low-rise buildings, vinyl siding is widely used. This fact is associated with its unique performance and attractive design finish. The material can also be used to finish the gables of buildings. This will provide any home with an improved appearance and protect its facade from the negative impact of the external environment. To do this, you need to know how to sheathe the front of the house with your siding.
Material Features

Vinyl siding belongs to the category of new polymeric materials. Such products are produced in the form of standard panels having a certain width, length, and thickness. Siding design involves a system of special latches that provide quick and easy installation. There are also several varieties of such cladding material, depending on the characteristics of its use.
The choice of siding and accessories

Facing the pediment is almost the same as similar finishing work of any fragment of the facade of the building. For trimming gables with their own hands, you can use vinyl panels or PVC siding. Also suitable and metal siding. Along with such lamellas, it is better to use original components, which will provide an easier installation of this cladding.

Note! Before purchasing the material, it is necessary to carefully calculate the required amount, based on the total area of the gables.
If you pre-draw a drawing of gables, then the calculation of the amount of material will be more accurate. One of the most difficult tasks in such finishing works is the execution of measurements. Quite often, the design of the gables of low-rise buildings has the appearance of a triangle. Meanwhile, such panels can be veneered and more complex forms. The amount of material and components can be calculated, knowing the shape and size of the gable, as well as the width of the siding.

The process of covering such architectural elements of the building as gables involves the acquisition of the following materials:
- the required number of siding panels;
- special profile for inside and outside corners;
- j-profile;
- starting and finishing strips;
- bar for crates;
- waterproofing, insulation and vapor barrier film;
- mounting hardware.
When purchasing such a lining, it is necessary to pay attention to the integrity of the locking latches, the absence of damage on the front of the panels, as well as the matching colors of individual elements. As a heater, you can use foam or mineral wool.
Installing crates and insulation

Often the gables of buildings are made of the same material as the exterior walls. There are also projects of houses, where the gables are covered with boards or OSB-plates. First you need to put a vapor barrier film, which will prevent the penetration of steam formed inside the premises in the insulation layer. Next, you should assemble the crate itself.
Such a frame is a vertical rack of timber or metal profile, between which can be laid insulation. The fixing of the elements of the batten should be done with dowels, pre-drilled the corresponding holes in the wall. If a metal profile is used for the device of such a framework, then direct hangers should be used for its fastening. After mounting the frame, it is necessary to lay a heater between its uprights tightly, leaving no voids.
Siding installation

After installing the batten, laying insulation and waterproofing layer, you can proceed to the installation of siding panels. First, in the lower part of the gable, you must fix the starting profile to which the first siding panel will be fastened. Further along the slope of the roof you need to arrange a harness from the inner corner profile.

All corners should be carefully cut so as not to spoil the appearance of the entire building. The first panel is snapped into the lower starting plate, tucked into the corner profile and screwed to the crate without twisting the screw to the end. This is necessary to prevent damage to the panel due to its expansion under the influence of temperature.

Note! It is necessary to provide expansion gaps of about 7 mm when refueling siding panels in the corner profiles.
Gradually installing the panels from the bottom up and fixing them, you need to revet the entire surface of the gables. At the same time, it is necessary to carefully measure out all distances, carefully fitting each structural element of the gable trim.
Video
If you want to learn more about the frontal siding trim, see the following video. The installation process is clearly shown in two videos:
A photo








See also:
How to make a roof gable
How to sew a gable roof gable
Filing of roof gables