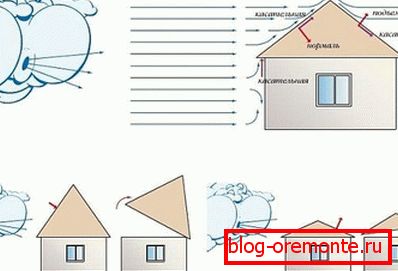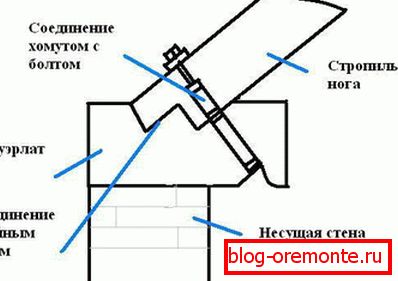How to make a shed roof for a garage with your own hands -
A car garage is a purely utilitarian building, in which severe Russian men do not tolerate excesses. Every detail of the “auto-dwelling” serves primarily the convenience of the owner, and for the construction of their own hands they choose the simplest construction solutions, affordable materials. Only car owners who are not financially constrained can afford to allow a dual-pitch or hip roof, the rest we will tell how to make a single-sloped roof of a garage.



The roof, which has not two slopes, but one is rarely found in residential buildings, it is more typical for outbuildings: garages, baths, barns, rectangular gazebos. Such an application she received due to the simplicity of design and assembly. A single slope with a gable wall visually resembles a right-angled triangle, the most stable geometric shape. Despite the imaginary artlessness, the lean-to roof looks no worse than other varieties, in its own way decorating the land.
Pros and cons of design
Among the building structures did not find perfect, each has flaws or unpleasant features. Not passed this take into account and shed roof:
- It does not contribute to the smooth slipping of snow, its weak point is the formation of snowdrifts and sediment. This feature is necessarily taken into account when designing, minimizing its effects by increasing the angle of slope of the slopes. Otherwise, the roof will not withstand increased loads and deforms.
- Shed roof cuts the possibility of arrangement of the attic or attic space.
- Low energy efficiency. The design leaves little room for thermal insulation.
- Peculiar look. Appearance may disappoint adherents duo-pitch roof.



These features do not make a shed roof the best option for a residential home, but do not prevent the use in utility rooms. And its advantages confirm the correctness of the choice:
- Low cost. The price of building a single-pitch garage roof is at least a third cheaper than building one’s own hands on even the simplest double-pitch. Most of all it saves on wood for the manufacture of roof systems and roofing materials. What does this savings not to the detriment of the reliability of the design.
- Easy installation. The ease of assembly reduces the labor costs of employees, because the installation can be done even by a person with low construction skills.
- The speed of construction. Single-roll is built in a matter of days, in contrast to the dual-pitch or hip roof.
Design and tilt angle selection
Shed roof for the garage refers to those types of design, the design of which does not require special knowledge, and therefore the strength of anyone interested in this matter. The main task is to determine how much one wall should be above the other. This indicator is determined by the ratio of 1: 3, that is, if the width of the garage is 6 meters, then the elevated part of the frame is raised by 1 meter. Usually, a slope from one side wall to another is laid, and the front and rear slope are completed with a sloping top.
Important! Increasing the width of the garage over 4.5 meters, you put yourself at a disadvantage, as in this case, the truss system should be strengthened with struts and struts.
In order not to be mistaken in choosing the angle of the roof slopes, three parameters affecting it are determined:
- The power of the wind. There is a map of the distribution of zones according to the force, blowing in the area, of the winds. Taking the construction site to one of eight zones, according to the reference tables establish the recommended angle of inclination of the roof. The stronger the wind gusts, the shallower slopes are erected in order to prevent tearing down of the roofing material.

- The amount of annual precipitation. The territory of our country according to the snow load is also divided into 8 zones. The more snow falls, the longer it lies, the steeper the roof is mounted. The large angle of inclination does not hold the snow on itself, allowing it to slide freely.

- The choice of roofing material. This is a two-way relationship: you can choose the roof, depending on the slope of the slopes, and vice versa. The smoother the material, the smaller the angle needed. It turns out that the roofing material and other rolled materials, lay on the flat roofs, and metal roofing, profiled - on the steep.

Features of the truss system
The rafter system of the shed roof is uncomplicated so that its elements should be counted on the fingers of one hand. For the most part, wood is required for its manufacture. Experienced roofing masters advise to give preference to a coniferous tree in a healthy state, treated with an antiseptic composition. Flame retardant application increases the level of fire safety of buildings. Uncomplicated truss system consists of the following elements:

- Mauerlat Thick, durable timber section 150x150 mm, it serves as a support for the construction of the roof, a kind of foundation. It is laid on the side walls on which the slopes will lie. Mauerlat distributes the weight of the roof and transfers it to the bearing partitions. It is fixed with anchor bolts to the upper part of the walls, flush. Between the mauerlat and the material from which the house is made, have a layer of waterproofing, for example, roofing material.

- Rafter legs. The bars with a section of 50x150 mm, which define the geometry of the slopes. In a lean-to roof, they are trailing, that is, both ends rely only on the power plate. The length of the rafters exceeds the width of the garage by 40-50 cm for the formation of a roof overhang, which protects the walls from moisture. If the length of this element is more than 4.5 meters, then they are strengthened by the racks. The distance between the rafters is chosen in the range from 60 to 120 cm.
- Overhang. The distance at which the end of the rafter stands for the perimeter of the structure. If the length of the truss legs is not enough for this, they are extended by putting in the filly.
- Gable. The triangular part of the wall, bounded by the slope of the roof and the eaves. In the construction of garages often build it up to the construction of the roof, not obosablivaya.
- Crate. The basis on which the roofing material is subsequently laid. There are lattice and continuous varieties. Solid, made from sheets of moisture-resistant plywood, is necessary for the installation of a soft, roll roof. Lattice made of unedged boards, it is suitable for metal, corrugated.

Construction process
After the frame is erected, a lean-to roof of the garage is mounted. With the help of the brigade or with their own hands, the installation will not take more than 1-2 days, if you adhere to the following plan:
- Installing a power plate. After waterproofing the upper part of the wall, holes for anchor bolts are drilled in it and in the mauerlate. Their location is calculated so that they do not fall into the place of insertion of rafter legs. It is known that it is necessary to limit the number of holes so that the strength of the power plate does not suffer.

- Installation of raftersьных ног. Сначала напиливают стропильные ноги, на их концах выпиливают раз для крепления на мауэрлат. Затем устанавливают крайние стропильные фермы, между ними натягивают леску, ориентируясь по которой выставляют все остальные. В качестве крепежа используют гвозди.

- A waterproofing film is laid on the rafters with stripes, fixing it with counter-battens. The overlap between the stripes is 10-15 cm.
- Nail the crate, solid or lattice, depending on the type of roofing material.

- Flooring roofing material. Starting from the bottom, sheets of metal or ondulin are laid taking into account 10 cm of overlap.


- The bottom of the slopes make out the wind board, install a drainage system. It is better to use plastic mounting gutters that are installed directly on the wind board, as they are not subject to corrosion.

Do-it-yourself building a garage with a single-pitch roof protects your car from rain, snow, cold and wind. It will create the most comfortable conditions, because the garage for most motorists as a second home!
Video instruction