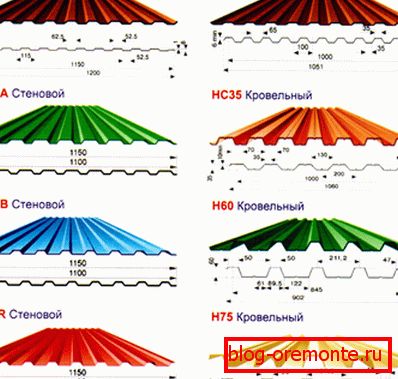How to cover the roof with a metal profile
Inventing metal sheet profiling back in 1820, the English engineer Henry Palmer could hardly have imagined how popular, after 200 years, corrugated iron invented by him. The current variety of products called profiled and the areas of its application in large and small construction are impressive. It is hard to imagine where they do not use a metal profile - from fences to coatings, but, nevertheless, the traditional and most common use is the construction of a roof. In the article we will consider a simple operation on the use of metal for the roof.
Benefits

The metal profiles are made of steel sheets, the surface of which is galvanized and additionally treated with special polymers. The required stiffness of the workpieces can be achieved due to the profile of the appropriate height and configuration, which is formed after their rolling.
Sheeting is much more reliable in terms of its stiffness characteristics than similar roofing materials, and is able to resist significant wind and snow loads. The presence of additional stiffeners at a given height of the profile pattern provides it with indisputable advantages when operating on slopes with a reduced angle of inclination of the roof plane.

The technique of laying a profiled sheet on the roof of a building is not particularly complex. The only requirement is the knowledge of the basic techniques and some subtleties of working with this material.
For the arrangement of the roof of metal profiles, it is necessary to have an idea about the mounting specifics of the metal coating, how to fasten it, depending on the type and configuration of the covered slopes.
Installation of corrugated flooring involves the observance of certain laying patterns, the main of which will be discussed below.
Styling methods

A crate is constructed on the roof of the building, which plays the role of a supporting base for flooring. Further actions are performed in the following sequence:
- to align the sheeting along the edge of the cut, the cord is stretched along the eaves;
- the sheets are laid in the direction from the ridge to the lower part of the batten (overhang), the screwing points of the screws must fall on every second wave of the profile. In the area of the end section, the profile is attached along a profile notch with fixation in each of the horizontal bars;
- the middle of the workpieces is mounted on the formwork bars with screws using chess keeping order. For the formation of reliable fastening on each square. the meter of the covered area must account for at least 4-5 screws.
Installation of roofing cover with extended slopes is carried out by building sheets laid with an overlap of about 20 cm. On the batten, they are fixed while fastening overlapping waves.
Multi-row laying of flooring from a professional sheet is made in two different ways, each of which is used in certain conditions:
- Block method - something like a finished block is made of four sheets of corrugated board, taken as the main element of the roof structure. Nearby, with the overlap, the same prepared blocks are fixed, up to the roof covering. This method is usually used for arranging the roof, equipped with a drain (drainage) groove.
- The second method is to make blocks of 3 sheets stacked according to the “two in a row plus one from the top” scheme and then build them up in a staggered manner (laying and fixing adjacent waves with an overlap). This method is suitable for slopes that are not equipped with a gutter, since the first one is completely overlapped by subsequent rows.
Note! The method of installation of the coating of metal profiles depends on the angle of the roof relative to the horizon.
When tilting, less than 14 degrees, laying with overlap should not be less than 20 cm. With an increase in angle to 16-28 degrees, it is allowed to decrease to 15-18 cm.
When the gradient exceeds 30 degrees, overlap is allowed no more than 10-15 cm. If the roof is almost flat (with an angle of less than 12 degrees) - you need to worry about additional protection of the horizontal and vertical joints of the corrugated silicone sealant.
Mounting method

Fastening on a pre-prepared crates of wooden bars - this is the most common way of laying metal profiles. Point fixing with this installation is carried out with special screws for the roof. At the end of these screws there is a drill-shaped point for free screwing into the flooring material. Self-tapping screws are equipped with the soft polymeric laying protecting the opening which is formed when screwing in from hit in it of a rain and snow.
Note! For the roof, screws are usually used that are no longer than 35-50 mm, and for the ridge, fasteners with a length of at least 80 mm are required.
Profile metal is a rather slippery material, so use special shoes and other precautions associated with high-altitude installation work.