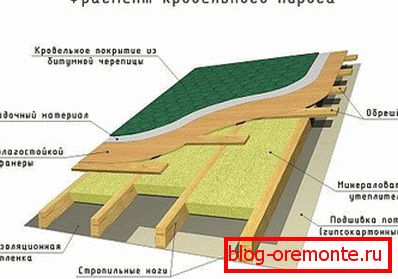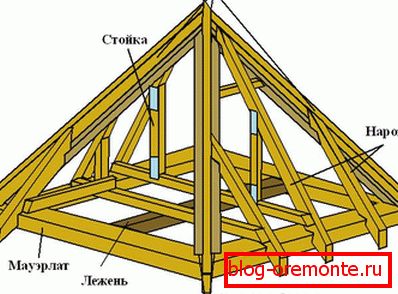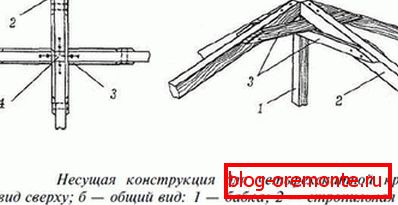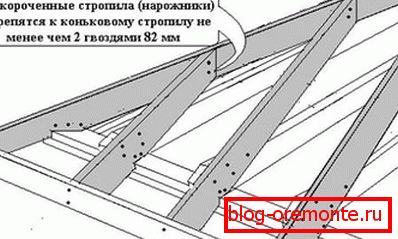Hip roof - truss system design
Sometimes the dual-slope roof looks dull and destroys the harmony of the architectural style, so designers have to invent something more original. One of these options with a "twist" - the roof tent type. The elegant symmetrical design on the one hand seems simple, but at the same time striking in its exoticism, referring to the aesthetics of the east or northern yurts.
Roofing masters are advised to abandon the self-construction of a hip roof if you are not sure about the high level of building skills and experience. The easiest option is to entrust design work and installation to professionals. However, nothing will prevent you from understanding the structure of the hip roof and its truss system in order to evaluate the possibility of building on your own.



Design features
Hip roof, the construction of which may consist of four or more slopes, in the classic version is considered as a kind of chetyrehskatnaya. The number of slopes depends on the geometric shape of the base of the roof. If they overlap the structure in the form of a square, there will be four of them, and if it is round, then there may be five to six or even more, the main condition is that they be the same in shape and size.

Hip roof design состоит из следующих частей:
- Ridge knot, the point of connection of all truss legs hip roof, forming its top, peak.
- Triangular slopes, supported by rafters and forming the roof surface. Regardless of how many slopes the hip roof has, their angle of inclination varies from 20 to 50 degrees.
- Overhang, protruding part of the roof, which protects the wall from rain and wind. In order for the overhang to perform its functions effectively, its length must be at least 40-50 cm. The long lower parts of the rafter legs or fillies form the overhang.
- Roof covering, the material with which the roof system of a hipped roof is closed to form its surface. It protects the building from penetrating snow, rain and cold. Metal roofing, corrugated board, ondulin, shinglas, roofing material, slate are used as the roofing material.

- The truss system, the elements of the hip roof frame, which carry and distribute its weight to the bearing walls and the foundation, preventing deformation, subsidence and collapse.
- Drainage systems, a set of elements that help the excess moisture to leave the surface of the hip roof in the storm sewer. It consists of water intake funnels, gutters, and vertical pipes.
Hip roof is constructed based on the principle of symmetry. Therefore, maximum harmony can be achieved when a round or square structure is used as a base for it. For a rectangular house, you can also build a hip roof, but it is much more difficult than if you build a hip roof.
Benefits
Hip roof is quite complicated in design and time-consuming to install, but looking at the surrounding houses, you can see that it is very popular. Designers use the project in the construction of a hip roof to explain its advantages:
- Excellent aerodynamic properties that allow the hip roof to withstand squally and even hurricane gusts, without fear of tearing off the roofing material and the attic collapse.
- Hip roof design с ее крутыми скатами позволяет забыть о таком малоприятном, рутинном мероприятии, как очистка кровли от снега.
- Hip roof leaves the possibility of arranging a spacious, residential attic room. However, due to the lack of gables, you will have to install expensive skylights that are mounted directly on the ramp.
- The original design distinguishes houses with a hipped four-sided roof from the rows of similar projects with a double-sided triangular roof.


Device truss system
Rafter system hip roof - the frame on which it holds, its foundation. Depending on the method of fixing the rafters, there is a hanging and nylon variant. Hanging rafters are based on two points - the mauerlat and ridge knot, and the flanks have additional support on the vertical stand, which is installed on the inner supporting wall. The choice of the type of truss system hip roof depends on the layout and area of the house.Experienced roof designers do not recommend the use of wall systems if the slopes of the slopes exceed 40 degrees.

It consists of the following elements:
- Mauerlata. During the construction of a hip roof, a mauerlat from a 150x150 mm thick timber or more is laid on the wall, the base of each slope. That is, if the roof is four-sided, you need four durable, reliable beams treated with a fire retardant and antiseptic. Mauerlat is used as a support for attaching the rafters and the distribution of the weight of the roof structure around the perimeter of the load-bearing walls. By the way, on the internal partitions involved in the slant truss system they also mount a support beam, only it is called the floor.
- Ridge knot. The point at which the upper parts of the rafter legs meet is called the seahorse. Roof tent-type implies a ridge connection in the form of a knot, and not a line, like hip or double-sided ones.

- Diagonal (nakosny) rafters. They diverge from the ridge knot in four directions to the corners of the mauerlat, forming the edges of the slopes. The length of the nakosnyh rafter legs more than usual, so their thickness must withstand increased loads.
- Narozhniki. These elements are a characteristic feature of a hip roof, they have different lengths, increasing as they approach the central leg. Narodezhniki fix with one side on the rafters, and the other on the mauerlat.Experienced roofers point out that in no case should planers be attached to poles and a ridge knot, this violates the structure's rigidity!

- Central rafters. The longest leg, located in the middle between the two slashes, is all that is left of the ordinary rafters, which are used in the hip hip roof.
- Racks. Vertically installed bars serving as a support for the ridge knot or truss legs. They involve hip roof with overlap truss system.
- Tightening and bolts, horizontal crossbars between the rafter pairs, extinguishing bursting load on the walls of the house. The higher the tightening is, the thicker the bar must be used.
- The struts, props, set at an angle of 45 degrees to the rafter legs. They are necessary in order to reduce the deflection of rafters on the weight of its own weight.

- Crates. The lathing is the basis for the roofing flooring. Soft and roll roofing requires the equipment of a continuous crate from sheets of moisture-resistant plywood, and for sheeting and metal tile it is sufficiently lattice
The rafter system can be made of metal or wood. Wood is cheaper, easier to process, but it needs pre-treatment with antiseptic, fire retardant to protect against rotting and fire.
Nuances of design
The construction of a hip roof begins with a calculation and the creation of a working draft. Not only architects can help with this, but also special computer programs. They calculate the slope of the slopes, the height of the ridge knot, the cross-section of the frame elements.
- The first step is to determine the slope of skates, based on the data of building climatology. With the help of special maps, they find out which of the eight zones of snow and wind load the construction site belongs to, and what is the recommended angle. Next, you should choose a roof covering, and then make sure that it can be mounted on ramps with such an angle. As a rule, rolled materials are used on flat roofs, and modular, sheet ones on steeper ones.

- Also, to create a project, it is necessary to calculate the height of the ridge joint. In the course of the calculations, they take into account the angle of slope of the slopes, the desired height of the ceiling in the attic room. Conventionally, the roof is divided in half, and is cut as a triangle with two known angles and a side equal to the width of the house. After that, the height of the ridge is calculated using trigonometric formulas.

- It is impossible to do without calculating the total load on the rafter system, which is composed of the values of temporary (snow mass and serving the roof of a person) and constant (the weight of the roofing pie, the actual frame and floors). This parameter in central Russia reaches up to 380 kg per meter; according to it, the thickness of the rafter legs, power plate, tightening, and pillars are selected.

The roof of the hip type contributes to the rational distribution of heat in the house, protects from rain, prevents the formation of a snow cap, and is also suitable for an openwork gazebo, a monumental respectable cottage!