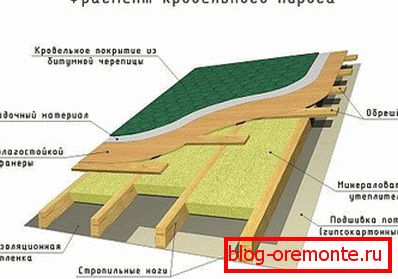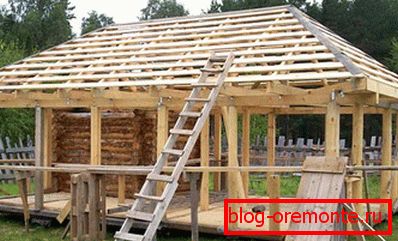Hip roof design - device and drawings
It is difficult to imagine a house without walls, but it is simply impossible to imagine it without a roof. The roof protects the interior from cold, rain and snow, thanks to her home becomes an attractive, finished appearance. Not least among the variety of options is hip roof, durable design which guarantees long operation and safety.
Дизайнеры в полную силу используют все возможности вальмовой крыши, применяя ее в проектах домов с жилой мансардой, эркерами, слуховыми окнами, балконами. Современные кровельные материалы дают возможность гармонично вписать ее в любой архитектурный стиль. Hip roof прекрасно смотрится на небольшой беседке, садовом домике или презентабельном коттедже. А из чего она состоит и как ее построить, мы расскажем в нашей статье.
Appearance
Hip roof относится к четырехскатным, так как образуется сочленением четырех скатов. В отличие от двухскатных разновидностей с фронтонами, у нее их нет, на этом месте располагаются вальмы. Вальмовые скаты, называемые также торцевыми, формируются особыми элементами стропильной системы – накосными стропильными ногами и имеют треугольную форму. Два других ската в виде трапеции называют фасадными.

The roof device of the hip view consists of the following components:
- The horse. The top of the hip roof, the line connecting the trusses, the length of which is somewhat less than the total length of the house.
- Hips. Two triangular slopes, replacing the facades of the house. They start from the end of the skate, and pumped overhang at the level of the mauerlat.
- Trapezoid stingrays. Ramps, which have the form of a trapezoid, they are formed by ordinary rafters.
- Overhangs The part of the roof, which extends beyond the perimeter of the house, is formed by elongations of rafter legs or fillies. The overhang of the hip roof is extremely necessary, as it protects the surface of the walls from moisture, increasing their service life.
- Rafter system. The combination of hip roof frame elements, which bear the weight of the roofing pie, form the angle of inclination of the slopes.
- Roof covering. Material in the form of sheets, rolls or individual modules, which serves to waterproof the roof, protect it from rain, snow and cold.

- Drain. Elements of the drainage system collect and drain excess moisture from the roof surface into the storm sewer. Drain is internal and external. On the hip roof usually use the second option, consisting of a water intake funnel, gutter and drain pipe.
- Snow traps. Metal sides installed on the lower part of the roof to protect against the sliding of snow masses from the slopes after prolonged snowfall.
The design of the hip roof, or rather its truss system, consists of such a geometric shape as a triangle, with the greatest rigidity and reliability.
Pluses of construction
Architects and designers actively use the hip roof, as it has the following advantages:
- Sloping hip slopes improve the aerodynamic properties of the roof, reducing the sailing effect. Therefore, it can be used even in areas with extremely strong gusts of wind.
- A wide range of slope angle allows you to choose the right one for the climate zone of construction. Steeper slopes are used where the snow load is high and the amount of precipitation is high. Gentle slopes are recommended in windy areas where there is a probability of tearing the roof off with rather strong impulses.
- Hip roofs allow to use the roofing space as a living space due to sufficiently high ceilings.
- Affordable, inexpensive materials make the price of construction suitable even for a more than modest budget.
- The design of the hip roof is quite simple to install, therefore suitable for building with your own hands. Moreover, even inexperienced performers can cope with this work, subject to the assistance of a competent consultant.
- Roof hip-type looks really stylish and personable. Therefore, there is no better option for country cottages and tech town houses.


Design cons
In spite of the above advantages, a roof of this type has some features that must be considered before construction begins:
- The absence of gables does not allow organizing vertical lighting, since there is no possibility to install ordinary windows. Instead, install mansard, more expensive and difficult to install.
- Increasing the angles of inclination of the sloping hip roof increases the consumption of building material, which makes construction more costly.
- The complexity of the design of the truss system makes you turn to professional design firms whose services are expensive.
- The design, consisting of a set of elements, has considerable weight, which can only be sustained by a solid, capital foundation, the device of which is expensive.
As you noticed, the flaws of the hip roof mostly relate to the financial side of the issue. Therefore, it is important to draft and estimate in order to plan and control expenses.


Types of hip roofs
Hip roof имеет множество вариаций, которые отличает внешний вид и внутреннее устройство:
- Hip. The classic, canonical version of the roof, consisting of four slopes - two trapezoidal and two triangular. The slopes end at the same level, and in the upper part they are found in the ridge joint. Most often this way overlap the premises of a rectangular shape.

- Gutter Dutch. Its device differs from the classical shortened hip ramps, which do not completely replace the gables, but reduce them to a trapezoidal shape. Hips may be very tiny, almost decorative or large enough to install a dormer that looks very appropriate.

- Half-hardened Danish. You can argue to what type of roof it belongs - dvuhskatnom or hip. Her “zest” is that the hips begin not from the ridge itself, but below, leaving a small triangular pediment beneath it, which is used for vertical lighting equipment.

Calculation of structural elements
Device hip roofs begin with the calculations and the creation of the project. Fortunately, this task is facilitated by computers with special software that independently performs calculations and even makes up a drawing. The program calculates the following parameters:
- The angle of slope of the hip roof slopes. Its value is influenced by three criteria: wind load, amount of precipitation and the selected roofing. According to the norms of building climatology, the territory of our country is divided into 8 zones, differing in the strength of the wind and the abundance of precipitation. Using special cards, it is determined which of them the construction site belongs to and which slope of slope is recommended. For each roofing material, there are also restrictions that must be checked.


- The height of the ridge. It is calculated secondarily, since the slope value is used in the calculations. The roof in the section is represented as a triangle, with two known angles and a base equal in length to the width of the house. Using trigonometric formulas, determine at what height the horse should be placed.
- Section of the truss system elements. The thickness of the lumber used in the construction of the frame depends on the load to which they are exposed. Therefore, it is necessary to calculate the weight of the roofing pie, the frame itself, the floor of the attic and floors, add to them the values of temporary loads (the weight of the snow cover, the weight of the person serving the roof of the person). The final figure indicates the total load, according to which choose the thickness of the rafters, Mauerlat, racks and ridge girder.


If the slope angle of the slopes exceeds 60 degrees, then the value of the snow load can be neglected in the calculations, since the hip roof with such a steep slope does not accumulate snow to the surface, allowing it to slide off independently.
Device truss system
The hip roof rests on the roof system, a set of elements that distribute its weight and maintain its shape. It includes:

- Mauerlat, a timber used as a support for the truss system. Its section should not be less than 150x150 mm. Mauerlat fasten on metal studs to the upper reinforced belt walls. In log and log houses, these functions are performed by the upper crown. The peculiarity of the hip roof is that for its installation four power bars are used, not two, as for dual-slope ones.

- Ridge girder. The beam on which the trusses of stingrays are supported, and mounted on vertical racks.
- Racks. Supports, mounted on the bed of the inner bearing wall. They serve to support the ridge and transfer the load to the building foundation.
- Rafters. In this design, three types of truss legs are used: slanting, going from the ridge to the corners of the hip, privates, forming trapezoid slopes and outlaws, which fix to the slanting.

- The struts. The so-called subrafter legs at an angle attached to the rafters to reduce their deflection under its own weight. Rest the brace on a rack or rack.
- Tightening and bolt. A horizontally installed web between two rafters that attracts them to each other and prevents the walls from spreading. The puff that is placed at the base of the roof is used as floor joists. The crossbar is called a puff mounted under the ridge girder.
- Sprengel Farm The set of elements that serve to support the diagonal stop. It consists of a directly sprengel and a horizontal fight, in which it rests.
Worn rafter legs are more stressed than ordinary ones and, as a rule, exceed them in length. Therefore, for their manufacture, two boards used for common rafters are spliced, or lumber of twice the thickness is purchased. By the way, the size of some elements of the truss system exceeds 6 meters, the standard length of boards and beams. Therefore, it is necessary to use rafters, obtained by connecting two or more parts, or glued.
Materials used
Hip roofing is good because for its facilities use the most simple, widely available materials. It simplifies the installation work and does not give go broke on the construction. For the manufacture of truss system used:
- Metal. Galvanized corners and I-beams withstand a large load without deforming, do not give in to corrosion. However, they are heavy and expensive.

- Tree. Wood, by contrast, weighs little and is inexpensive, but, like any natural material, is prone to rotting, pests and fire.

Despite the flaws, wood is a more popular material. As with the help of proper processing, it can be made practically invulnerable to external influences. It is enough to treat the wooden elements with an antiseptic composition and fire retardant to protect against fires.
Properly designed and built according to building codes, hip-type roofing will protect the inhabitants of the house from the weather, maintain a comfortable temperature regime and decorate with its appearance.