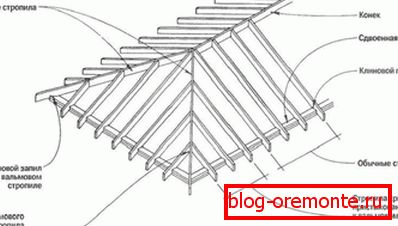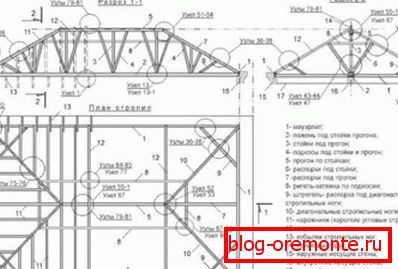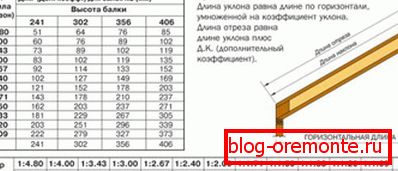Do-it-yourself installation of truss system of hipped roof
The complex structure of the truss system of the hip roof discourages novice craftsmen from creating it with their own hands. However, this method of overlapping is perfect for private houses of small size in the European style. In order to carry out the installation of a hip roof with your own hands, it is necessary to carry out preparatory, design detail: carry out the calculation, draw up a drawing and apply marking. These processes require basic knowledge of the structure of the rafter frame, building codes for choosing the angle of slope of roofing ramps.


The composition of roof trusses
Rafter system performs the functions of the support frame, on which lies the bulk of the roof. Its main element - truss legs, hip roof has 4 different types of rafters:

- Diagonal (angular) rafters. The design of the truss system of the hip roof has 4 angular truss legs. They continue the ridge beam, connecting it with the angle of the end wall. Due to the angular rafters, the hip chute is formed, their length exceeds the analogous parameter of the privates. Since the diagonal legs bear the weight of the hip roofing material, as well as they are fastened to the people of the ashes and the front rowrays, the boards with a section of 100x150 mm or twinned, 50x150 mm are required for the manufacture. Sometimes the standard length of lumber is less than necessary, in which case it is necessary to make hands with hands that are composed of elements. The calculation of the length of the diagonal legs is performed using a special factor, by multiplying by the length of the ordinary rafter.

- Ordinary (intermediate) rafters. The design of the hip roof contains most of these rafters. For the manufacture of pine board is required with a cross section of 50x150 mm first grade. Installation of ordinary legs involves the use of two methods of attachment - rigid and movable. The top mount, to the ridge of the four-slope roof, is made according to a rigid type; nails or metal plates are used for it. The lower, movable, connects the end of the leg with the mowerlat on the slider principle. Of course, you can fix the rafters, using only the hard type of fasteners, but he is not able to compensate for the shrinkage of wooden structures.
- Central ordinary (intermediate) rafters. The design of the six truss legs is not like the other truss elements. Their upper part is trimmed so as to form one plane with a ridge and angular rafters.
- Short legs (ladies). The peculiarity of narozhniki is that all of them have different lengths. Self-assemblers of flies are done with nails on diagonal rafters. The closer the short leg to the top of the diagonal rafter, the greater its length. The step between the women appointees determines the calculation and the hip roof scheme, as a rule, it is smaller than the distance between the ordinary rafters.

The pledge of reliability of the truss system is the elements of the same section, made of the same material, the only exception is diagonal rafters, the cross section of which should be thicker.
Supporting structures
The design of the rafter legs does not allow them to withstand the weight of the roof; additional support elements serve as help in this matter:
- Mauerlat Mauerlatny bar laid on the upper belt structures. In the log and log house the role of the Mauerlat is played by upper crowns, reinforced with anchor bolts. In brick or gas silicate buildings it is necessary to install a power plate yourself on the cement-reinforced screed. It is very important to calculate the attachment points of the beam so that they do not coincide with the location of the rafters. The strength of the mauerlat decreases with each hole made in it, so you need to do only those that determined the calculation.

- Ridge run. Run - a bar on which or on top of which the installation of truss pairs takes place. The cross section of the ridge run is chosen in accordance with the cross section of the rafters, that is, it must match.
- Tightening. Lintels of planks, which tighten the rafters from each pair between themselves. The four-pitch roof is equipped with upper or lower fastening. If the tie is placed high, it is called a bolt, and if low the beam is overlapped. Experienced roofing masters follow one rule: the closer the pull is to the ridge, the thicker it should be.
- Racks. A beam that is installed vertically on the ceiling beams to support the truss foot or the ridge of the house. The four-pitch mansard roof involves the installation of racks in the middle part of the stop, displaced from the center of the room.

- Underrun legs. Diagonally fixed bars that prevent rafters from sagging under their own weight.
- Sprengel farms. Elements that support diagonal rafters. Farm build, connecting the two boards. One of the boards tightens the mauerlat of two adjacent sides, and the second backs up the rafter.
The calculation of the components of the truss system is based on the weight of the roof, the size of the overlapping building and the cross-sectional size of the source material.
Calculation of the main parameters of the system
Special computer programs make it easier to calculate the parameters of the truss system, but the calculation is quite simple, since it is based on the Pythagorean temperament on right-angled triangles. The calculation scheme looks like this:
- First of all, do your own hands to measure the width and length of the overlapping structure. It is necessary to use one measuring tape for measurements, each measurement should be done twice to avoid mistakes. On the basis of the data obtained are a schematic drawing.

- The next stage is the choice of the slope angle of the hip roof with hips. It is determined on the basis of the used roofing material. Since soft tile is best suited to cover slopes of complex shape, let's say the angle is from 5-50 degrees. However, keep in mind that the steeper the slopes, the more roofing material is required, the heavier the support units, the harder it is to do the installation with your own hands.
- If you decide on a slope, you can calculate the height of the ridge by multiplying the tangent of the angle between the base and the plane of the slopes by the length of the end wall. The four-pitch mansard roof is calculated in the reverse order, based on the desired ceiling height.
- To calculate the distance between the ridge and the end of the overhang, you need to calculate the square from the product of half the length of the end wall and the height of the ridge.
- The area of the roof can be calculated by adding the area of its slopes, using the formula for the triangle and trapezium.

The calculation of the composition of the truss system will not only allow you to purchase the required amount of building material, but to correctly determine the volume of the foundation, however, note that roofing material must be purchased with a margin of 15-25% for overlapping and trimming.
The result of the calculations should be a detailed drawing and a simplified scheme for applying the markup. The four-pitch roof can be built on ready-made projects, if you use the standard angle of inclination.
"Golden" rules for roofers
Experienced master roofers say that the roof truss system with butt hips is no more complicated than the dual-pitched one, if you follow the “golden” rules that have been formed over the long years of work:
- To use for the manufacture of rafters boards and beams of the same section, that is, rafters and ridge girders should be made from 50x150 mm planks, the power plate and the plank from 150x150 mm beams.
- Perform the calculation before the start of the installation of the roof, based on repeatedly verified measurements.
- The nodes of the truss system must be reflected in the project documentation and verified by the calculation of the loads.
- The cross section of rafters should be selected according to the length, weight of the roofing material and the area to be covered.
- With their own hands, the installation is done with the help of a utility worker, and it is difficult to install long, heavy diagonal rafters alone.


The four-pitch roof and the nodes of its truss system are rather difficult to install, however, the absence of gables makes it a reliable protection from cold, gusty wind and rain.