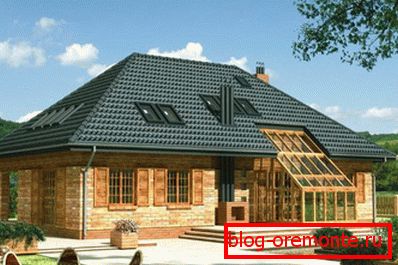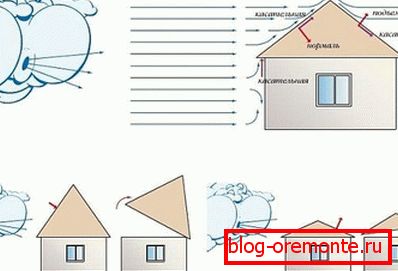Construction of the hipped roof of the house with their own
During the construction of your own house, you have to solve thousands of questions, preferring one or another constructive solutions and materials. Even if the work is performed by a professional firm, the responsibility for this choice lies with the customer. And when a house is erected independently, then not only the project coordination, but also its implementation falls on the shoulders of the homeowner.
In the old days, knowledge about how to build a house was passed from the mouth of the old generation to the new. Moreover, each adult man applied them in practice, creating a home for his family. Now, a person without building skills does not know how to build a hipped roof with his own hands. However, it can get this information on the Internet, starting from finished projects and ending with video instructions.



Appearance and benefits
The four-pitched roof, also called the hip roof, consists of 4 inclined planes, slopes and a rectangular base. Two of them have a trapezoidal shape, they are located on the sides, and the end slopes resemble triangles and are located where the gable roof would have gables. Auditory or dormer-windows, cuckoos, bay windows are placed on the slopes, which makes the appearance of such a roof even more interesting.

Those who are going to build a hipped roof with their own hands, explain this choice by its advantages:
- Due to the absence of gables, the 4-pitched roof has increased resistance to gusts of wind, and is therefore suitable for construction in extremely windy weather conditions;
- A greater amount of slopes helps to more effectively remove thawed and rain water and snow from the roof surface. You will not find a photo of a house with a hipped roof with a snow cap for this very reason;
- The possibility of arranging a spacious attic, which is important for homeowners who care about the rational use of space;

- Affordable price. So, for the construction of a truss system, wood is used, and it can be covered with any suitable roofing material, construction will not be much more expensive than a double-sided or semi-hinged.
Project creation
Before starting construction, it is necessary to create its design and drawings to avoid mistakes in the process of installation. After determining the length and width of the house, make the following calculations:
- Calculation of the slope angle. Этот показатель определяют исходя из трех условий – ветровой нагрузке, количества выпадающих осадков и выбранного кровельного материала. Для местности, где дуют сильные порывистые ветра выбирают угол наклона ската менее 30 градусов, чтобы снизить эффект парусности. В районах с обильными осадками, напротив, стоит предпочесть более крутые скаты, от 60 градусов и выше, чтобы на них не скапливалась вода и снег. Для зон с умеренным климатом, как средняя полоса России, подойдет четырехскатная крыша с уклоном в пределах 40-50 градусов. Для каждого кровельного материала рассчитаны минимально допустимые углы наклона скатов, представленные в справочной таблице, с которой необходимо свериться.


- Calculate the height of the ridge. To determine the height of the skate, it is necessary to recall the school lessons of geometry. Since we have already determined the angle of inclination of the slopes, and we knew the basis, trigonometric elementary formulas will help to calculate it.


The composition of the truss system
To understand how to make a hipped roof, you need to know the composition of its roof system. This is a collection of all the supporting elements forming the frame on which the roofing material lies. It includes:

- Mauerlat Thick, durable timber section 150x150 mm or 100x100 mm. He distributes the weight of the roof around the perimeter of the house. For the sloping roof requires 4 support bars. If the house is built of wood, then the upper rims of a log or a bar act as a mauerlat. In that case, if construction is carried out from brick or gas silicate, then a reinforced concrete belt is erected on the upper surface of the walls, into which long metal studs are fastened to which the power plate is attached.
- Ridge run. A bar to which the upper parts of the rafter legs are attached. It forms the highest point of the roof. At the hip roof, the ridge is smaller than the house dyne due to hip elements.
- Rafters. These are boards with a section of 50x150 mm or 100x150 mm, which define the geometry of the roof slopes. During the erection of the truss system of the four-sloped roof, three types of truss legs are used: slanting (diagonal), privates, and barns. Rows set on trapezoid slopes. Slanted rafters are usually longer than the row and the load on them is higher, so for the manufacture of used lumber twice thicker. They are based on the upper part of the ridge girder, and the bottom on the corner of the power plate. Narodniki or rafter half-legs have a support on the diagonal rafters and the mauerlat and form a hip.

- Sill. Supporting beam laid on the supporting internal wall, if it is used in the overlap truss system. Its function is to carry the weight of the roof to the foundation, distributing it.
- Racks. The vertical support from a bar, established on a shed. They support the middle part of the truss foot or ridge girder.
- Strut The supporting element, also called subrafter leg, which is set at an angle of 45 degrees to the rafters and rests on the rack. They prevent the legs from bending and transfer part of the weight to the supporting inner wall.

- Sprengel Vertical support, like a rack, supporting nakosny rafter legs. Truss trusses are more often used, i.e. sprenges that abut against horizontal fights between the mauerlat of adjacent skates.
- Tightening bolt. Horizontal bars grabbing a rafter pair at the top or bottom. They extinguish the bursting load that the walls are subjected to when using a hanging truss system.
- Filly. Boards that are used to lengthen trusses to form a roof overhang that protects walls from dampness. Most often filly needed for diagonal rafters, as their length exceeds the standard sizes of lumber.
Mounting the frame
The quadrangular roof is built quite simply, subject to the availability of the necessary tools and a pair of physically strong assistants. Works are performed in the following order:
- Mauerlat is mounted on the surface of the external supporting walls through a layer of waterproofing, on the inner surface - basement. Vertical stands are installed in increments of 1-1.2 m. A ridge girder is placed on top of the stands.

- Mounted ordinary truss legs. To do this, make a sample - it marked the necessary drink under the power plate and ridge girder. The remaining legs are made according to this pattern. They are attached to the ridge bar with a metal corner. The step between the rafters is 60 or 120 cm, depending on the width of the insulation.

- Install diagonal rafters. The upper part is cut into the ridge so that they become its continuation. And the bottom is fixed on the corners of the mowerlat. Attachment Planners. Their length is trimmed by a string stretched between the extreme semi-legs.

- If the installation of struts and trussed trusses is necessary, perform it. Without additional elements can not do, sat down the length of the rafters exceeds 6 meters. Mounted wind and eaves, fastenings under the gutters.
- The roof is waterproofed using a construction stapler securing the film strips with an overlap of 10-15 cm. The waterproofing layer is fixed along the rafter legs with counter-sheathing strips.
- Lay the solid or lattice crates. For continuous use sheets of moisture-resistant plywood, for lattice - unedged board.
- Laying roofing material according to the project. You can use only fasteners supplied in the kit to the roof, usually galvanized screws or nails, equipped with a rubber hat. When twisting or clogging such a fastener, the cap pays for and hydra isolates the resulting hole.

- They complete the equipment of the drainage system of the four-sided roof, installing a water receiving funnel, a drainpipe and a chute.
- If the attic space is prepared as a dwelling, it is warmed from the inside with mineral wool or expanded polystyrene, not forgetting to use a vapor barrier.

After examining the question of how to make a hipped roof with your own hands, you can save a lot on the wages of the hired brigade and be confident in the quality of work performed. Although the construction is considered difficult, its assembly is quite capable of a person with basic building skills, theoretical knowledge and a desire to build a house on his own!