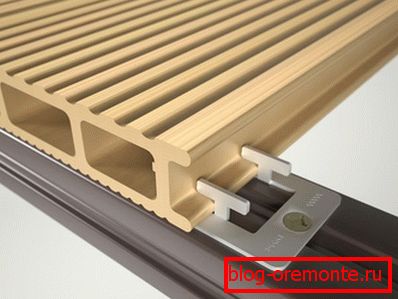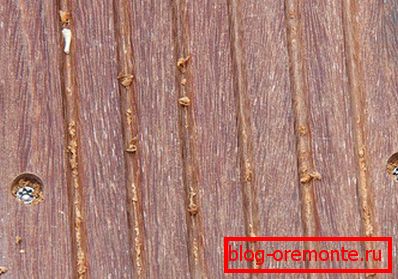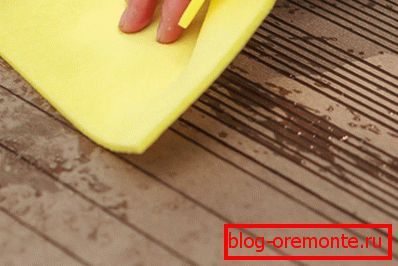Installation of a terrace board most
Finishing of open surfaces in the garden dacha is carried out with various materials. Basic requirements for them:
- ability not to collapse from atmospheric and climatic impact, not to rot;
- resist solar radiation;
- be resistant to biological damage from mold, mildew and insects;
- be processed.
These finishing construction products include decking. In this article we will look at how the installation of decking boards with their own hands.
What is decking

Decking, in the broadest sense of the word, is a piece in the form of a board used to overlap horizontal surfaces in open space. It can be either natural or polymer. For its production are used:
- Natural wood that can withstand weathering, such as larch, oak, certain types of red trees.
- Wood-polymer composite (WPC), which is a mixture of wood flour, polymer components.
Often, the board is called the English word decking, which is a little inconsistent with the truth. In fact, decking is a garden parquet made in the form of tiles with an external wooden surface.
Thanks to the development of modern technologies, for the creation of open terraces, they began to more often use WPC-based products, since this material has a number of positive operational properties.
Advantages of WPC:
- high resistance to moisture, temperature, solar radiation;
- increased strength and rigidity compared to natural wood materials;
- less material consumption due to product design;
- high wear resistance of the top layer of decking;
- the ability to produce products with a variety of design solutions and in different colors;
- the chemical composition of the board does not support combustion;
- the terrace board is technological in installation, and also does not demand periodic processing by decorative protective equipment.
Design

The product is made in the form of a board 120–200 mm wide, 30–50 mm thick, up to 3 m long. The array can be solid or hollow, with stiffening ribs - in a section resembles a plastic panel. On the seamy side of the finishing material are compensation grooves. They level thermal expansion and form ventilation ducts to reduce the possible formation of high humidity. On the working surface in order to form a non-slip coating, longitudinal shallow (1–2 mm) depressions were applied.

For attachment to the lags, the lower edges are made protruding. By means of clamps, mechanical connection with lags is carried out. The latter are mounted on a soil or concrete base.
Calculation of the required material

The need for the number of decking boards is determined using mathematical calculations. With a known size of the overlapped area, the formula looks like:
Q = (St / Sd)? K, where:
- Q - the number of decking in pieces;
- St - area of the overlapping surface in m ?;
- Sd - the area of the board in m ?;
- k - material overrun factor, equal to:
k = 1.05 ... 1.1, used with a clear rectangular base;
k = 1.1 ... 1.2, the shape of the base has a complex geometric shape;
k = 1.15 ... 1.25, laying is carried out diagonally with a different angle of inclination, with respect to lags.
The amount of lag is determined based on the recommendations:
- the step between adjacent support bars should not be more than 40 cm;
- when laying diagonally, depending on the angle of inclination to the lag generator, the distance between the supports is 15–30 cm.
Note! When complex forms of terraces and the use of steps, in order to obtain more accurate results, it is advisable to carry out a scale drawing of the future structure. The figure will clearly show the required amount of material used for the lag and the overlap of the surface.
Foundation preparation
Requirements for base:
- When grounding the upper part should be made of fine gravel, for example, cutwood. To give the density of the base will require processing manual ramming, but it is best to use a mechanical vibration setting.
- The concrete surface must be made with the requirements imposed on a monolithic flat foundation, taking into account the smaller load falling on it.
- The difference in height should not exceed 1–2 cm by 3 meters, otherwise, additional alignment with the horizon is necessary.
- Concrete or stone base should be treated with waterproofing material.
Mounting lag

Lags under the decking are made of wood, metal or composite material. There are a number of recommendations for them:
- when using non-weather-resistant and biodegradable varieties of wood, the latter must be treated with antiseptic and flame retardants;
- metal products must be coated with anti-corrosion compounds.
Reiki are set on the level in the horizontal plane. The following can be used as supporting elements:
- height-adjustable metal studs or similar products made of polymers;
- stone supports, for example, from bricks;
- wooden wedges.
Note! When installing on wooden wedges, in order to pre-fix them, you can use polyurethane foam.
The size of the support rails is selected on the basis of the future maximum load, for example, if you intend to use the platform for dancing, the bars in thickness should not be less than 50 mm, and the distance between adjacent supports is 40-50 cm
Installation rules

Laying the cover is not particularly difficult, the main thing is to observe accuracy and follow the rule “measure seven times - cut once”.
Assembly instructions are usually included in the accompanying documentation. For the work will require the following tools:
- hacksaw and jigsaw;
- screwdriver or drill with similar functions;
- set of screwdrivers;
- hammer pliers;
- construction level, roulette, carpenter's square;
- Marking tool - paint pencil or marker.

Mounting technology includes:
- Open way - the board is fixed by means of screws, passed from the outside of the product.
- Closed view of fixationimplies a hidden location of fasteners. Is the most common type of fasteners decking.

The sequence of installation boards:
- fits the first board with the control of its position through the level and construction square; fasteners made by screws, passed through razzenkovannye holes;
- Subsequent products are mounted in accordance with the type of board and manufacturer's recommendations - this may be mounting with the help of a clip, clamp or special bracket;
- with hidden fasteners, metal products are fixed on the lag with self-tapping screws, while covering the projecting lower part of the board;
- the final board is fixed in the same way as the first one; open ends are masked with a finishing line or corner.
Photo Structure:



Operation, care

Смонтированное изделие можно покрыть декоративным лаком, применяемым для наружных работ, но это несколько увеличит скользкость поверхности. Care за поверхностью осуществляется с применением щеток с мягкой искусственной щетиной. Случайно пролитую жидкость, содержащую жир, необходимо удалить как можно быстрее, в противном случае есть вероятность впитывания ее в массив доски. Мыть основание можно вручную или с помощью мойки высокого давления, применяя обычную воду с добавлением бытовых моющих средств.
Video
See how the fastening of the decking board is carried out at the Duet fasteners:
And this installation manual for decking boards using Pro fasteners: