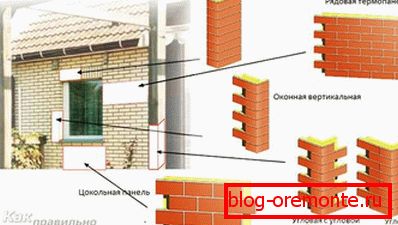How to sheathe the facade professional sheet
Thinking about the facade plating, every homeowner wonders what material can be used to sheathe a facade? Recently, inexpensive and aesthetically attractive material called profiled sheet has become very popular. In this article, you will learn how to sheathe the facade with a professional flooring and what nuances it is important to consider.

Hinged ventilated facades are used in the construction of new and reconstruction of old building facades. Thus, heat insulation and aesthetic qualities of the house are improved. It used to be considered that only industrial, public and administrative buildings can be sheathed as a professional sheet, but nowadays private houses are also sheathed with this finishing material. With taste, the chosen material will transform your home beyond recognition at minimal cost.
Choosing a material

Before proceeding to the work, you need to purchase decking. You will need a wall professional sheet. It has its own label, which is denoted by the letter "C". To buy a sufficient amount of material measure the walls of the house. If we are talking about the lining of the facade of a wooden house, then it can be done both horizontally and vertically.

To ensure free air circulation between the corrugated sheet and the insulation material, an air gap should be arranged. Thus, the accumulation of condensate becomes impossible. This prevents the development of fungi, microorganisms and mold, which leads to the gradual destruction of the walls. The casing will not be complete without installing additional elements, for example, for framing door frames and windows.
Additional elements бывают:
- drainpipes
- basement,
- corner, ridge roofing,
- the elements covering the gaps between the sheets,
- framing elements for pipes.

Additional elements of the roof can serve as a decoration of the facade. They can be painted in the desired color.
Preparation under the trim
Prepare a place so that you have the opportunity to carry out installation work. To do this, restore order in the work area, remove all unnecessary items. In addition, you need to save the walls from protruding elements, such as window salaries, external air conditioning units and antennas. Install scaffolding along the walls.
To hold the house as a professional sheet, you need a Bulgarian, a screwdriver, a perforator, pliers, a hammer, measuring devices and a chisel. Moreover, at this stage you need to clean the walls of dirt and debris, as well as the remnants of the old building decoration. Explicit defects of the wall should be repaired.
Make markup
Before you sheathe the facade with a professional sheet, you should mark up on a pre-compiled drawing, which should reflect all the features of the house. To do this, measure the dimensions of the house, taking into account the door and window openings and other structural elements. After that, directly on the walls of the house, put a markup that will indicate the placement of guide profiles. So you can choose the most optimal step of their arrangement. According to the standard, this pitch ranges from 0.4 to 0.8 m. The pitch selection depends on the loads placed on the structure and the type of profiled sheet.
Begin to mark the window and door slopes and corners of the house. This is due to the fact that all the joints must be closed by additional elements. They, in turn, are also attached to the guide profiles. To markup was smooth, hold it, using a plumb line or building level. The optimal spacing of the suspension is 60 cm. To achieve symmetry, mark their location in advance.
Note! Suspensions of adjacent guide profiles must be shifted vertically so that they are installed in a checkerboard pattern. This will make the frame more rigid.
We make a frame

Initially install wall hangers, for this use a punch. To reduce vibrations and noise, fasten them through isolon pads. Then fix the vertical profile guides on the hangers.
Note! All vertical guides must be installed in a single plane. In order to achieve this result, install the extreme guides along the pre-tensioned cord. Then you need to install all the other elements.
To make the frame as rigid as possible, horizontal jumpers should be installed between the vertical guides. Such an event is advisable only if the finished structure is excessively heavy. If you decide to insulate the walls, after installing the frame, lay the insulation material. It may be foam or mineral wool. To protect the heat-insulating layer from aggressive exposure from the outside, cover it with a waterproofing vapor-permeable film.
After installing the frame and carrying out heat and waterproofing, carry out the installation of fittings and fittings. Among them are different connections, special corner profiles, plum plums and so on.
We sheathe professional sheet

The facade trimming should be started from the bottom of the house, that is, from the foundation. To do this, install the profiled sheet in the profile cavity and fix it with self-tapping screws with a sealing gasket.
Обратите внимание! Decking следует фиксировать к каркасу так, чтобы саморез входил в плоскость профиля не меньше чем на 20 мм.

The installation screws are screwed into the lower part of the professional sheet wave. In addition, they must be located in a single line, for this use a chopping cord. The step between the screws is selected individually. To cut the sheets, use the grinder. To the facade turned out to be smooth, mount the profiled level. To avoid deformation due to linear expansion, leave a 3–4 mm gap between the sheet and the internal portions of the panels. The following sheets are mounted in the same way. Each element of a professional flooring is superimposed on the half wave of the previous one; this event minimizes the risk of precipitation falling under the structure.
If you have any questions on this topic, then write comments to the article.
Video
Videoинструкцию по обшивке фасада профлистом смотрите ниже: