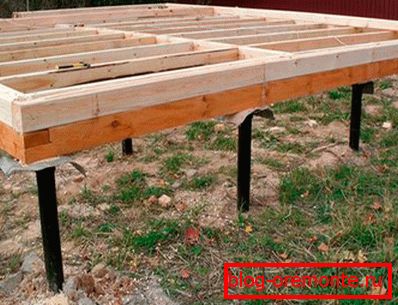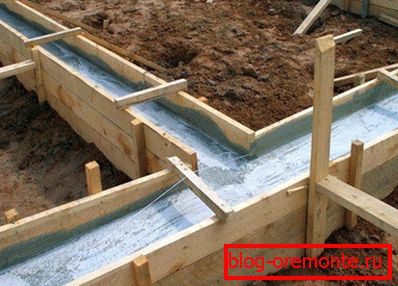Projects of wooden houses from a bar - we build
Practically everyone dreams of a cozy country house these days. Such a building can be built from different materials: brick, aerated concrete, foam concrete, logs, timber or build a frame-shield house. Projects of wooden houses from a bar of 9x9 meters are excellent for summer cottages, combining a reasonable price with high quality.
In this article we will focus on these buildings. We consider the advantages of log houses, features of the choice of material and determine the optimal type of foundation.

Bar-shaped houses today
To date, projects of single-storey wooden houses from timber are quite popular, due to the increased interest in environmentally friendly materials. As you know, wood is considered the most environmentally friendly building material from the existing ones.
In addition, log buildings are considered traditional in Russia, having a long history.
Bar-shaped houses have all the advantages that are inherent in their log counterparts, and the bar is an excellent alternative to a log for several reasons:
- The price of timber is slightly lower than the logs.
- Easy to install. The rectangular shape of this building material greatly facilitates the process of construction of the building with your own hands.
- The special shape of the profiled bar provides better adhesion between the elements, which allows to eliminate the gaps between the crowns.
In comparison with other materials, including various building blocks, timber also has several advantages:
- Such walls create a unique microclimate in the room, which is perfectly suitable for a country house.
- Wood has a high flexibility in work, which allows you to implement any projects.

- The considerable thickness of the walls ensures the strength and reliability of the building.
- Thanks to careful surface treatment, glued and profiled material does not need additional finishing.
Tip! When using conventional timber it is necessary to carry out external and internal finishing works. This is due to the fact that the caulker of lumber walls is almost impossible to produce evenly, which affects their appearance.
- Speed in work. By the speed of installation, log houses are comparable only with frame-shield houses.
Create a project
Any project of the wooden house from a bar, begins with the drawing. Thanks to the drawing, you can determine the most convenient layout of the rooms and calculate the amount of material needed for construction.
The drawing can be created by you alone or taken from the Internet, where today there are various projects of wooden baths from a bar.

Calculate the amount of material
The next stage after the development of the drawing is counting the number of materials. Knowing the size of the building, it is easy to do.
Calculations are carried out in stages:
- First, we determine the perimeter of the building. For example, it will measure 9 by 8 meters.
- Determine the number of floors and the height of the ceilings. In our calculations will appear a one-story building with a height of walls of 3 meters.
- All windows and doors should also be considered when making calculations. So, our house will have such technical openings:
- Entrance door of standard size 2 x 0.9 meters.
- 6 windows, each of which has dimensions of 0.8 x 1.2 meters.
- Now you need to determine the total length of the interior walls. We will have it 15 meters. Technical openings - 4 interior doors, the dimensions of each of which are 0.8 x 2 meters.
Now we know all the data in order to carry out the calculations:
- We find the total area of the building box, multiplying the length of each wall by the height. In our case, the external walls have an area of 102 m2.
- Find the area of technical holes:
- Calculate the area of the windows. Because of 6, the resulting number is to be multiplied by 6 x 6 = 0.96, 5.76 m2.
- Calculate the area of the door, we get 1.8 m2.

- We add the results, we get 7.56 m2.
- For a “clean” result, you must subtract the area of the technological holes from the total area of the walls. 102 - 5.76 = 96.24 m2. This will be the area of the material needed for the construction of the building. Further, knowing the dimensions of a single beam, it will be easy for you to calculate the required amount of material.
Tip! To convert square meters to cubic, you should multiply the result by the width of the building material (wall thickness).
To calculate the material for internal partitions, we repeat the same steps:
- Find the area by multiplying the total length by the height. We get 45 m2.
- Determine the size of the technological holes. Since in our house there are 4 interior doors of the same size, we calculate their total area as follows: 2 x 0.8 x 4 = 6.4 m2.
- The next stage is to get a “clean” result, that is, without taking into account technical holes: 45 - 6.4 = 38.6 m2.
Tip! To calculate the amount of material, it is desirable to perform all calculations independently, without using automatic calculators. The fact is that such programs carry out calculations, disregarding the area of windows and doors, and, accordingly, have a significant error.
How to choose material
Regardless of what type of building material you give your preference, you should know what to look for when choosing a bar.
For this there is a simple instruction:
- First of all you should pay attention to the surface of the boards. It should not have cracks, as even a small crack can lead to shrinkage defects. Gradually expanding, cracks become the main causes of decay of wood.
- The surface of the tree should be devoid of blue spots. Such stains indicate the process of decay that takes place in the wood. The use of such material in the construction of the house or bath is prohibited.
- If traces of bugs and wormholes are found on the surface of the material, it is also unsuitable for construction.
- Quality timber is free from any distortions and defects. Any bias will affect the evenness of the walls, complicating the process of their construction.
Foundation types

Projects of wooden houses and timber houses are designed for any type of foundation, however there are certain nuances that must be considered when installing the foundation.
To date, these types of bases are distinguished:
- Pillar foundation. Предусматривает установку опор, на которых располагается ростверк, соединяющий столбы в одну конструкцию. Характеризуется невысокой ценой и простотой установки. К основным недостаткам следует отнести малую несущую способность, недолговечность (около 80 лет) и невозможность установки на подвижных грунтах. Поскольку деревянные постройки являются легкими, то большинство из них (в частности, проект деревянных домов из бруса 6х9) могут быть установлены на столбчатом основании.
- Ribbon Foundation. Differs relative simplicity of construction at an affordable price. Only tape grounds allow you to equip the basement. Represent a concrete tape, located under all loaded elements of the building.

- Slab foundation. It is a monolithic slab, which is located under the entire area of the building. The most massive type of foundation, which is designed for construction on unstable soils. For the construction of log houses almost never used.

Conclusion
Giving your preference to a specific project of timber houses, you must take into account many factors that affect the strength and durability of the future construction. You can read more information in the presented video in this article.